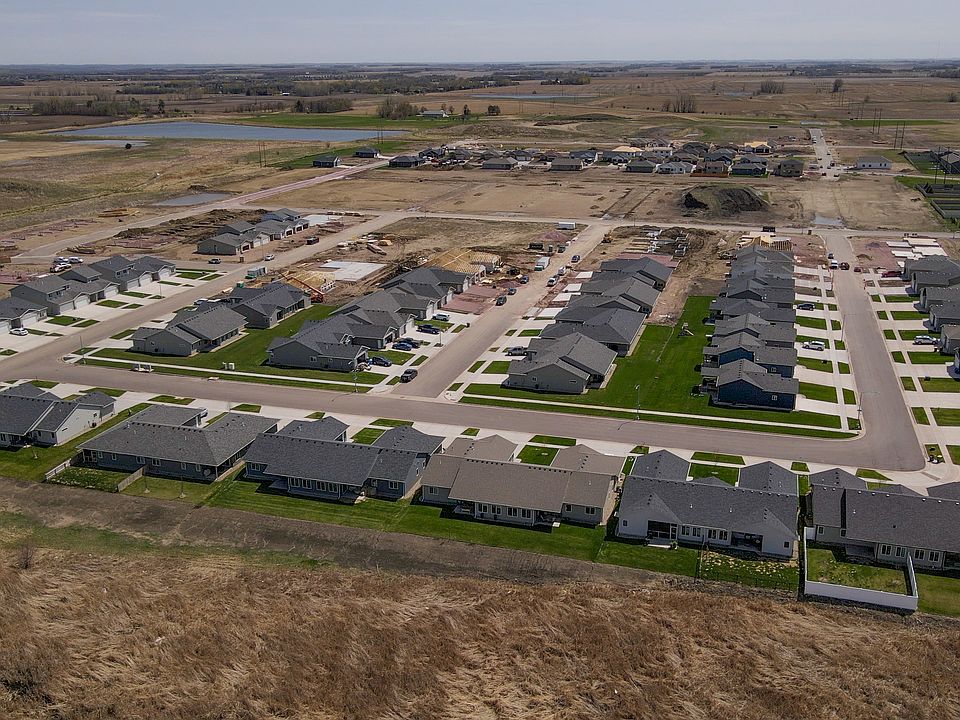OPEN HOUSE THIS SATURDAY 1-2!!
SELLER OFFERING 4% ANYTHING ALLOWANCE!!
Don't miss your chance to own the last TATE townhome with HOA services included—covering lawn care, snow removal, and more—on the desirable southeast side of Sioux Falls.
This 2-story townhome features a spacious layout with all bedrooms conveniently located upstairs alongside the laundry room. The second-level loft offers additional living space perfect for a home office, playroom, or lounge area.
Enjoy a large backyard ideal for entertaining or relaxing. The primary suite includes a walk-in shower and generous walk-in closet, providing both comfort and convenience.
With modern finishes and a functional layout, this home combines low-maintenance living with space to spread out—schedule your tour today!
Whirlpool appliance package and landscaping are included.
Directions: 57th & Sycamore E to Rateliff S on Rateliff W on Avett.
Listing agent is officer/owner of Empire Homes.
New construction
$288,900
5714 E Avett Pl, Sioux Falls, SD 57108
3beds
1,399sqft
Townhouse
Built in 2025
-- sqft lot
$-- Zestimate®
$207/sqft
$115/mo HOA
- 47 days |
- 126 |
- 3 |
Zillow last checked: 8 hours ago
Listing updated: November 18, 2025 at 07:36am
Listed by:
Brady Hyde 605-275-0555,
Keller Williams Realty Sioux Falls,
Kaylee A Kessinger,
Keller Williams Realty Sioux Falls
Source: Realtor Association of the Sioux Empire,MLS#: 22507693
Travel times
Schedule tour
Facts & features
Interior
Bedrooms & bathrooms
- Bedrooms: 3
- Bathrooms: 3
- Full bathrooms: 2
- 1/2 bathrooms: 1
Primary bedroom
- Description: Master Suite with Walk in Closet
- Level: Upper
- Area: 143
- Dimensions: 13 x 11
Bedroom 2
- Level: Upper
- Area: 110
- Dimensions: 11 x 10
Bedroom 3
- Level: Upper
- Area: 100
- Dimensions: 10 x 10
Bedroom 4
- Area: 72
- Dimensions: 9 x 8
Dining room
- Level: Main
- Area: 117
- Dimensions: 13 x 9
Family room
- Description: Loft Area
- Level: Upper
- Area: 126
- Dimensions: 14 x 9
Kitchen
- Level: Main
- Area: 140
- Dimensions: 10 x 14
Living room
- Description: 9ft ceiling
- Level: Main
- Area: 140
- Dimensions: 14 x 10
Heating
- Natural Gas
Cooling
- Central Air
Appliances
- Included: Electric Range, Microwave, Dishwasher, Disposal, Refrigerator
Features
- Master Bath, 3+ Bedrooms Same Level
- Flooring: Carpet, Laminate, Vinyl
- Basement: None
Interior area
- Total interior livable area: 1,399 sqft
- Finished area above ground: 1,399
- Finished area below ground: 0
Property
Parking
- Total spaces: 2
- Parking features: Garage
- Garage spaces: 2
Features
- Levels: Two
- Patio & porch: Patio
Lot
- Features: Other
Details
- Parcel number: TBD
Construction
Type & style
- Home type: Townhouse
- Architectural style: Two Story
- Property subtype: Townhouse
Materials
- Brick, Cement Siding
- Roof: Composition
Condition
- New construction: Yes
- Year built: 2025
Details
- Builder name: Empire Homes
Utilities & green energy
- Sewer: Public Sewer
- Water: Public
Community & HOA
Community
- Subdivision: Harvest Creek
HOA
- Has HOA: Yes
- Amenities included: Trash, Snow Removal, Maintenance Grounds, Road Maint
- HOA fee: $115 monthly
Location
- Region: Sioux Falls
Financial & listing details
- Price per square foot: $207/sqft
- Date on market: 10/8/2025
About the community
This booming development is close to all of the best features available in southeast Sioux Falls. Harvest Creek offers a private neighborhood setting without losing access to roadways that make traveling around and out of town easy.
This development provides a variety of housing options including single family, twin and townhomes.
Townhomes include HOA with a monthly fee of $110. HOA includes Lawn Care, Snow Removal, and Garbage Service.

4615 S. Techlink Cir., Sioux Falls, SD 57106
Source: Empire Homes