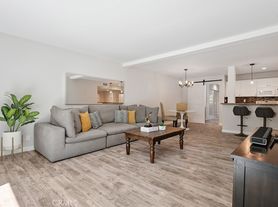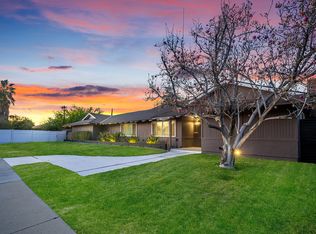Step into sophistication in this beautifully appointed home, tucked away in a peaceful cul-de-sac within one of the area's most coveted school districts. Designed for comfort, style, and convenience, this property blends timeless elegance with modern upgrades perfect for those who expect more from where they live. From the moment you enter, soaring exposed beams and a dramatic double-sided fireplace set the tone for relaxed luxury. Rich hardwood floors flow seamlessly through the open living space, creating an inviting atmosphere for both entertaining and unwinding. At the heart of the home, the remodeled chef's kitchen boasts custom premium cabinetry, sleek finishes, and generous counter space ideal for everything from quick weekday meals to gourmet dinner parties.The spacious primary suite is a serene retreat, featuring a large walk-in closet, dedicated vanity area, and a spa-inspired bathroom with a walk-in shower. Two additional bedrooms share a stylish Jack-and-Jill bathroom, while an adaptable bonus room offers space for a home office, gym, or guest suite. Eco-conscious living comes easy with an EV charging hook-up and water-saving, low-maintenance turf landscaping. Large sliding doors open to your private backyard sanctuary complete with a shaded pergola, peaceful sitting areas, and sweeping city and valley views. Additional conveniences include a separate laundry room, ample storage, and a versatile layout that adapts to your lifestyle. Whether hosting friends, working from home, or enjoying quiet evenings outdoors, this residence delivers the elevated Southern California living experience you deserve.
Copyright The MLS. All rights reserved. Information is deemed reliable but not guaranteed.
House for rent
$7,900/mo
5714 El Canon Ave, Woodland Hills, CA 91367
3beds
2,446sqft
Price may not include required fees and charges.
Singlefamily
Available now
-- Pets
Air conditioner, ceiling fan
In unit laundry
4 Parking spaces parking
Forced air, fireplace
What's special
Modern upgradesDramatic double-sided fireplacePrivate backyard sanctuaryPeaceful cul-de-sacJack-and-jill bathroomSpacious primary suiteSpa-inspired bathroom
- 49 days
- on Zillow |
- -- |
- -- |
Travel times
Renting now? Get $1,000 closer to owning
Unlock a $400 renter bonus, plus up to a $600 savings match when you open a Foyer+ account.
Offers by Foyer; terms for both apply. Details on landing page.
Facts & features
Interior
Bedrooms & bathrooms
- Bedrooms: 3
- Bathrooms: 3
- Full bathrooms: 3
Heating
- Forced Air, Fireplace
Cooling
- Air Conditioner, Ceiling Fan
Appliances
- Included: Dishwasher, Dryer
- Laundry: In Unit, Inside, Laundry Area
Features
- Built-Ins, Ceiling Fan(s), View
- Flooring: Hardwood, Laminate
- Has fireplace: Yes
Interior area
- Total interior livable area: 2,446 sqft
Property
Parking
- Total spaces: 4
- Parking features: Driveway, Covered
- Details: Contact manager
Features
- Stories: 1
- Exterior features: Contact manager
- Has private pool: Yes
- Has view: Yes
- View description: City View
Details
- Parcel number: 2046006022
Construction
Type & style
- Home type: SingleFamily
- Architectural style: Craftsman
- Property subtype: SingleFamily
Condition
- Year built: 1963
Community & HOA
HOA
- Amenities included: Pool
Location
- Region: Woodland Hills
Financial & listing details
- Lease term: 1+Year
Price history
| Date | Event | Price |
|---|---|---|
| 8/26/2025 | Price change | $7,900-1.3%$3/sqft |
Source: | ||
| 8/14/2025 | Listed for rent | $8,000$3/sqft |
Source: | ||
| 11/7/2023 | Sold | $1,670,000+6.4%$683/sqft |
Source: | ||
| 9/29/2023 | Pending sale | $1,569,999$642/sqft |
Source: | ||
| 9/22/2023 | Contingent | $1,569,999$642/sqft |
Source: | ||

