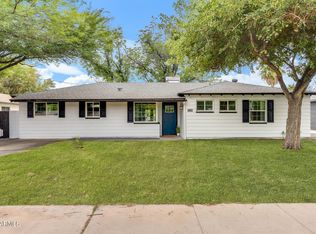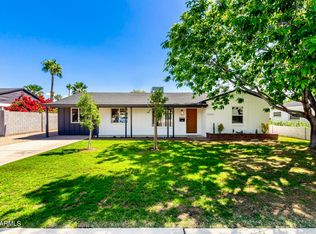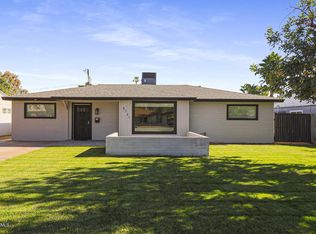Sold for $695,000 on 08/29/25
$695,000
5714 N 14th St, Phoenix, AZ 85014
3beds
2baths
1,879sqft
Single Family Residence
Built in 1952
6,930 Square Feet Lot
$691,200 Zestimate®
$370/sqft
$3,619 Estimated rent
Home value
$691,200
$636,000 - $753,000
$3,619/mo
Zestimate® history
Loading...
Owner options
Explore your selling options
What's special
Classic Ranch Home in Prime Phoenix Location! Nestled in the highly sought-after Central Phoenix and Biltmore Corridor, this beautifully maintained ranch-style home blends timeless charm with modern upgrades. The spacious and stylish kitchen was completely updated in 2015, featuring contemporary finishes and high-end appliances. Step outside to your private oasis - an exquisite backyard fully renovated in 2020, complete with a newly added heated pool and spa, perfect for year-round enjoyment. Inside, enjoy the comfort of newer flooring, roof, double-paned windows, air conditioning, and appliances, all thoughtfully upgraded for peace of mind. Other upgrades include bathrooms and sewer lines. This home offers the ideal combination of location, comfort and luxury -don't miss the opportunity!
Zillow last checked: 8 hours ago
Listing updated: August 29, 2025 at 06:51pm
Listed by:
Brockton K. Rideout 602-697-3103,
Dana Hubbell Group,
Michael Liscano 480-330-1411,
Dana Hubbell Group
Bought with:
Nolan M Nuzum, SA691632000
eXp Realty
Source: ARMLS,MLS#: 6886970

Facts & features
Interior
Bedrooms & bathrooms
- Bedrooms: 3
- Bathrooms: 2
Heating
- Natural Gas
Cooling
- Central Air
Features
- High Speed Internet, Granite Counters, Master Downstairs, Pantry, 3/4 Bath Master Bdrm
- Flooring: Laminate, Tile
- Windows: Double Pane Windows, ENERGY STAR Qualified Windows
- Has basement: No
- Has fireplace: Yes
- Fireplace features: Fire Pit
Interior area
- Total structure area: 1,879
- Total interior livable area: 1,879 sqft
Property
Parking
- Total spaces: 3
- Parking features: Open
- Uncovered spaces: 3
Features
- Stories: 1
- Patio & porch: Covered, Patio
- Exterior features: Other
- Has private pool: Yes
- Pool features: Heated
- Has spa: Yes
- Spa features: Heated
- Fencing: Block
Lot
- Size: 6,930 sqft
- Features: Sprinklers In Rear, Sprinklers In Front, Desert Back, Desert Front, Synthetic Grass Back, Auto Timer H2O Front, Auto Timer H2O Back
Details
- Parcel number: 16204070
Construction
Type & style
- Home type: SingleFamily
- Architectural style: Ranch
- Property subtype: Single Family Residence
Materials
- Wood Siding, Metal Siding, Painted, Block
- Roof: Composition
Condition
- Year built: 1952
Utilities & green energy
- Sewer: Public Sewer
- Water: City Water
Community & neighborhood
Location
- Region: Phoenix
- Subdivision: MCADAMS MANOR
Other
Other facts
- Listing terms: Cash,Conventional,FHA,VA Loan
- Ownership: Fee Simple
Price history
| Date | Event | Price |
|---|---|---|
| 8/29/2025 | Sold | $695,000-0.6%$370/sqft |
Source: | ||
| 8/8/2025 | Pending sale | $699,000$372/sqft |
Source: | ||
| 7/28/2025 | Listed for sale | $699,000+258.5%$372/sqft |
Source: | ||
| 7/22/2009 | Sold | $195,000-11.4%$104/sqft |
Source: | ||
| 5/14/2009 | Listed for sale | $220,000$117/sqft |
Source: Listhub #4100684 | ||
Public tax history
| Year | Property taxes | Tax assessment |
|---|---|---|
| 2024 | $2,267 +3% | $60,070 +218.6% |
| 2023 | $2,201 +3.3% | $18,856 -53% |
| 2022 | $2,130 -0.4% | $40,130 +15% |
Find assessor info on the county website
Neighborhood: Camelback East
Nearby schools
GreatSchools rating
- 5/10Madison #1 Elementary SchoolGrades: 5-8Distance: 0.4 mi
- 2/10North High SchoolGrades: 9-12Distance: 2.8 mi
- 8/10Madison Rose Lane SchoolGrades: PK-4Distance: 0.5 mi
Schools provided by the listing agent
- Elementary: Madison Rose Lane School
- Middle: Madison #1 Elementary School
- High: Camelback High School
- District: Madison Elementary District
Source: ARMLS. This data may not be complete. We recommend contacting the local school district to confirm school assignments for this home.
Get a cash offer in 3 minutes
Find out how much your home could sell for in as little as 3 minutes with a no-obligation cash offer.
Estimated market value
$691,200
Get a cash offer in 3 minutes
Find out how much your home could sell for in as little as 3 minutes with a no-obligation cash offer.
Estimated market value
$691,200


