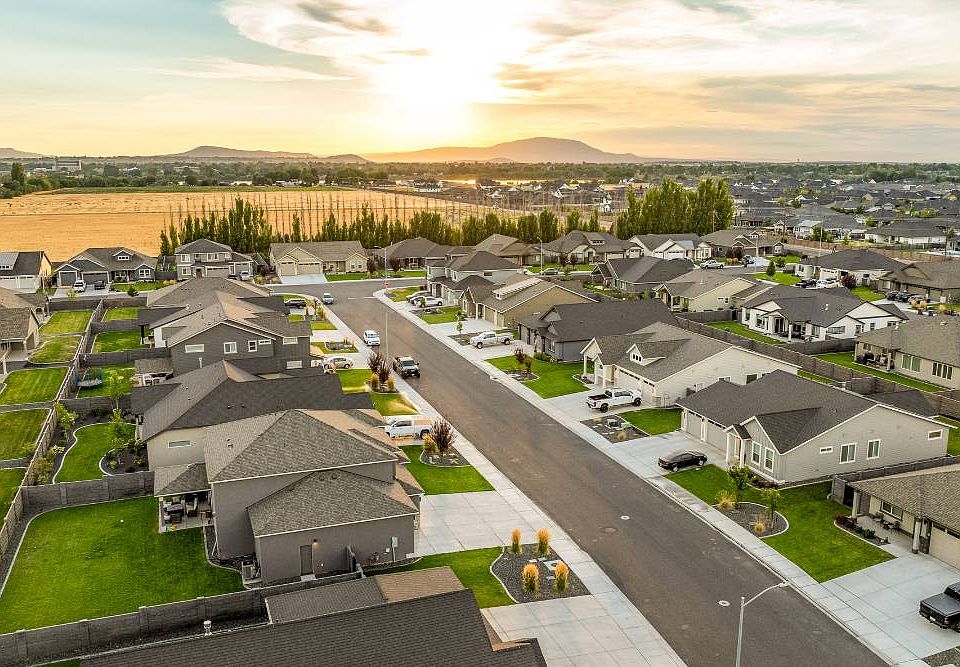MLS# 284855 Solstice is a new premier Pahlisch Homes community that is planned to feature resort-style amenities, including a pool, clubhouse, and gym, once finished. Welcome to one of our most desired Pahlisch floor plans! You will absolutely love this floor plan so many great features, large bedrooms, a mud room as you enter through the garage, huge walk-in pantry, linen closet, raised coffered ceiling in the great room, floor to ceiling hand textured wall detail and sand mill work finished to perfection. The elegant kitchen provides beautiful quartz counter-tops, full tile back-splash, stainless appliances, including gas range, and a sprawling island ideally designed for hosting gatherings. The dining nook gives you access to the covered patio that was included for your summers outdoor entertaining. Great living room layout with tile surround gas fireplace and windows thoughtfully placed to capture natural light. You will be wowed by our spacious primary suite that is privately tucked away creating your own escape at the end of a long day with a spa inspired primary bath including stunning tile shower, free-standing soaker tub and walk-in closet fit for a queen. This home is located on lot 69. Come and visit our Model Home we are open Friday-Sunday 11-5 & Monday-Tuesday 12-5. Future amenity pictures are digital and interior picture are virtually staged from a previously built home.
New construction
$547,424
5714 Road 122, Pasco, WA 99301
3beds
1,905sqft
Est.:
Single Family Residence
Built in 2025
10,454.4 Square Feet Lot
$547,300 Zestimate®
$287/sqft
$66/mo HOA
- 183 days |
- 39 |
- 1 |
Zillow last checked: 8 hours ago
Listing updated: October 18, 2025 at 02:49pm
Listed by:
Karine Legault 509-308-0090,
Pahlisch Real Estate, Inc.
Source: PACMLS,MLS#: 284855
Travel times
Schedule tour
Select your preferred tour type — either in-person or real-time video tour — then discuss available options with the builder representative you're connected with.
Facts & features
Interior
Bedrooms & bathrooms
- Bedrooms: 3
- Bathrooms: 2
- Full bathrooms: 2
Heating
- Electric, Forced Air
Cooling
- Central Air, Electric
Appliances
- Included: Dishwasher, Disposal, Microwave, Range/Oven, Water Heater
Features
- Coffered Ceiling(s), Raised Ceiling(s), Ceiling Fan(s)
- Flooring: Carpet, Vinyl
- Windows: Double Pane Windows, Windows - Vinyl
- Basement: None
- Number of fireplaces: 1
- Fireplace features: 1, Gas, Living Room
Interior area
- Total structure area: 1,905
- Total interior livable area: 1,905 sqft
Property
Parking
- Total spaces: 3
- Parking features: Attached, Garage Door Opener, Finished, Tandem, 3 car
- Attached garage spaces: 3
Features
- Levels: 1 Story
- Stories: 1
- Patio & porch: Patio/Covered
- Exterior features: Irrigation
- Fencing: Partial
Lot
- Size: 10,454.4 Square Feet
- Features: Located in City Limits, Plat Map - Recorded
Details
- Parcel number: 126160415
- Zoning description: Residential
Construction
Type & style
- Home type: SingleFamily
- Property subtype: Single Family Residence
Materials
- Stucco
- Foundation: Crawl Space
- Roof: Comp Shingle
Condition
- Under Construction
- New construction: Yes
- Year built: 2025
Details
- Builder name: Pahlisch Homes
Utilities & green energy
- Water: Public
- Utilities for property: Sewer Connected
Community & HOA
Community
- Subdivision: Solstice
HOA
- Has HOA: Yes
- HOA fee: $66 monthly
Location
- Region: Pasco
Financial & listing details
- Price per square foot: $287/sqft
- Tax assessed value: $137,000
- Annual tax amount: $1,187
- Date on market: 6/9/2025
- Listing terms: 1031 Exchange,Cash,Conventional,VA Loan,ARM
- Electric utility on property: Yes
- Road surface type: Paved
About the community
About Solstice Located in Pasco, Washington, Solstice is a first-of-its-kind community located in the Tri-Cities area. Situated at the convergence of the Yakima, Snake, and Columbia rivers, Pasco offers plenty of river access and outdoor recreation opportunities. With its mild climate and 194 days of annual sunshine, Pasco has plenty to offer Washington residents. Just a 3.5-hour drive from both Seattle and Portland, Solstice community members are just a short drive from both the grandeur of the Cascade Mountain Range and some of the West Coast's most exciting city centers. Community Amenities Solstice is a master-planned community like no other with its proximity to the beautiful Columbia River and exclusive community amenities. Solstice's homeowners and residents get all of...
Source: Pahlisch Homes

