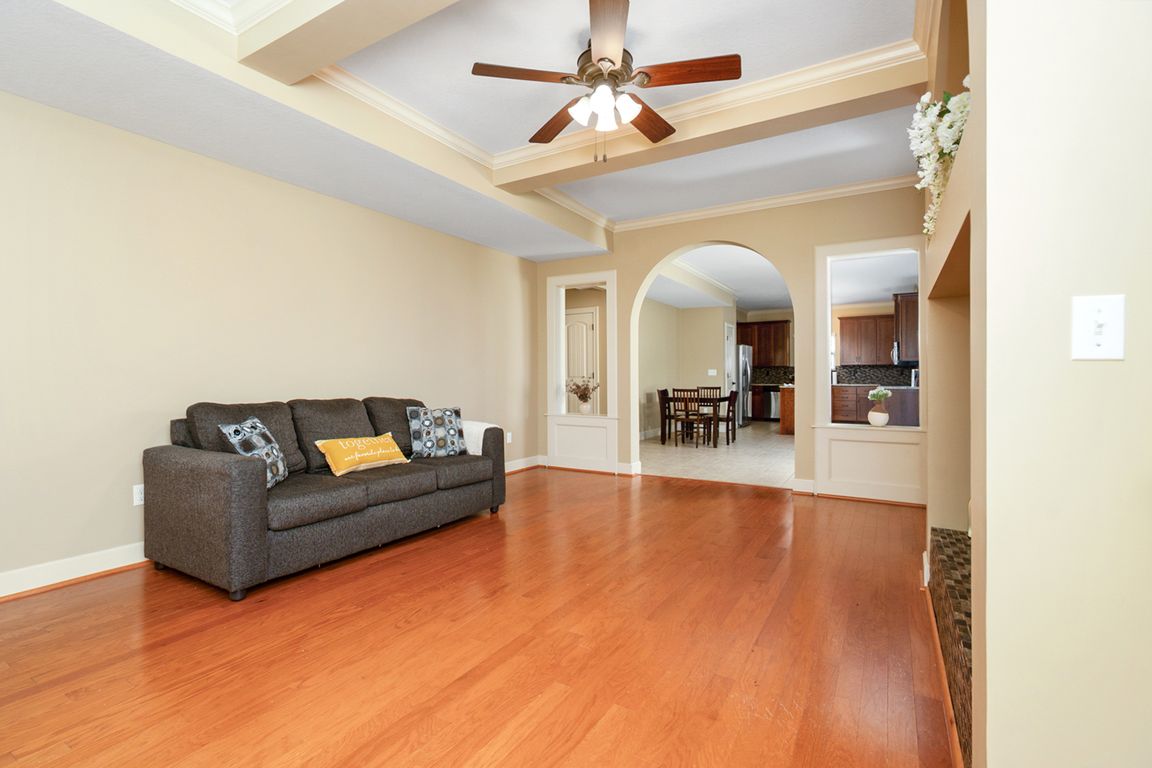Open: Sun 12pm-2pm

ActivePrice cut: $5K (10/21)
$459,900
4beds
2,332sqft
5714 Silverstone Dr, Lawrence, KS 66049
4beds
2,332sqft
Single family residence, residential
Built in 2011
3 Attached garage spaces
$197 price/sqft
What's special
Sunny breakfast nookDedicated patio areaModern kitchenFour bedrooms upstairsSpacious primary suiteStainless steel appliancesPrivate outdoor retreat
The main level offers a versatile layout ideal for daily life or entertaining. A second living area adds flexibility—perfect as a gathering room, home office, or movie room. The modern kitchen boasts stainless steel appliances, generous cabinetry, a pantry, and a sunny breakfast nook cabinetry and eat-in design make it a ...
- 44 days |
- 768 |
- 24 |
Source: LBORMLS,MLS#: 164265
Travel times
Living Room
Kitchen
Primary Bedroom
Zillow last checked: 7 hours ago
Listing updated: October 26, 2025 at 12:01pm
Listed by:
CRYSTAL L SWEARINGEN 785-550-3424,
CRYSTAL CLEAR REALTY
Source: LBORMLS,MLS#: 164265
Facts & features
Interior
Bedrooms & bathrooms
- Bedrooms: 4
- Bathrooms: 3
- Full bathrooms: 1
- 3/4 bathrooms: 1
- 1/2 bathrooms: 1
Primary bedroom
- Level: Second
- Area: 210
- Dimensions: 14x15
Bedroom 2
- Level: Second
- Area: 169
- Dimensions: 13x13
Bedroom 3
- Level: Second
- Area: 143
- Dimensions: 11x13
Bedroom 4
- Level: Second
- Area: 100
- Dimensions: 10x10
Family room
- Level: First
- Area: 210
- Dimensions: 14x15
Kitchen
- Level: First
- Area: 351
- Dimensions: 27x13
Living room
- Level: First
- Area: 247
- Dimensions: 19x13
Utility room
- Level: Second
Heating
- Natural Gas
Cooling
- Central Air
Appliances
- Included: Electric Range, Dishwasher, Disposal, Refrigerator, Microwave
Features
- Eat-in Kitchen, Pantry
- Flooring: Carpet, Tile
- Windows: Double Pane Windows, Vinyl Windows
- Number of fireplaces: 1
- Fireplace features: One, Gas, Living Room
Interior area
- Total structure area: 2,332
- Total interior livable area: 2,332 sqft
Property
Parking
- Total spaces: 3
- Parking features: Garage Door Opener
- Attached garage spaces: 3
- Details: Attached
Features
- Levels: Two Level
- Patio & porch: Patio
- Fencing: Fenced,Perimeter
Details
- Parcel number: 0230693201015009000
Construction
Type & style
- Home type: SingleFamily
- Property subtype: Single Family Residence, Residential
Materials
- Frame, Masonite
- Foundation: Slab
- Roof: Composition
Condition
- New construction: No
- Year built: 2011
Utilities & green energy
- Water: Public
Community & HOA
Location
- Region: Lawrence
Financial & listing details
- Price per square foot: $197/sqft
- Tax assessed value: $415,200
- Annual tax amount: $5,954
- Date on market: 9/13/2025
- Listing terms: Cash,New Loan
- Ownership type: Private
- Road surface type: Hard Surface