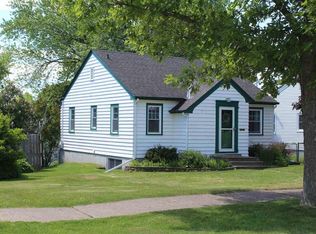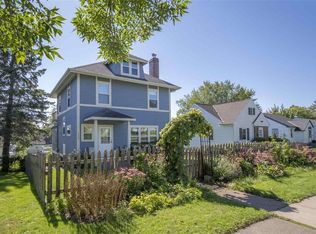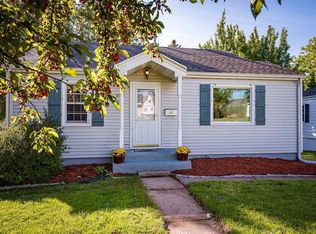Sold for $335,000 on 05/28/25
$335,000
5714 Tioga St, Duluth, MN 55804
3beds
1,400sqft
Single Family Residence
Built in 1940
6,969.6 Square Feet Lot
$279,600 Zestimate®
$239/sqft
$1,953 Estimated rent
Home value
$279,600
$238,000 - $319,000
$1,953/mo
Zestimate® history
Loading...
Owner options
Explore your selling options
What's special
Location, location, location! This 3 br expansion bungalow is just 3 blocks from Lester Park, 2 blocks from the lake walk, and in walking distance to the elementary school, grocery store, brewery, & Lake Superior. It also has a large grassy triangular median across from it so it gives you a greater feeling of privacy having no neighbors across the road. The house features 2 main floor bedrooms, a main floor bath, kitchen with dining room, living room, and large elevated sunroom overlooking the back fenced in yard & nice oversized 2 stall garage. The second level is a wide-open expansion bungalow with flexibility for the next owners needs. Basement has newer mechanicals, laundry, and lots of storage including a tuck under garage that was used as a workshop by sellers. Set your showing up today!
Zillow last checked: 8 hours ago
Listing updated: September 08, 2025 at 04:29pm
Listed by:
Brian Rud 218-340-5412,
Messina & Associates Real Estate
Bought with:
Chelsea Stahlbusch, MN 40142719
RE/MAX Cloquet
Source: Lake Superior Area Realtors,MLS#: 6119067
Facts & features
Interior
Bedrooms & bathrooms
- Bedrooms: 3
- Bathrooms: 1
- Full bathrooms: 1
- Main level bedrooms: 1
Bedroom
- Description: Main Floor Bedroom with hardwood floors
- Level: Main
- Area: 121 Square Feet
- Dimensions: 11 x 11
Bedroom
- Description: Main Floor Bedroom with hardwood floors
- Level: Main
- Area: 110 Square Feet
- Dimensions: 10 x 11
Bedroom
- Description: 580 additional square feet!! Use as a Bedroom, family room or game room!
- Level: Upper
Dining room
- Description: Open Dining Room with hardwood floors
- Level: Main
- Area: 104 Square Feet
- Dimensions: 8 x 13
Entry hall
- Description: With coat closet!
- Level: Main
Kitchen
- Description: Bright kitchen with garden window!
- Level: Main
- Area: 81 Square Feet
- Dimensions: 9 x 9
Living room
- Description: Nice and open with hardwood floors
- Level: Main
- Area: 204 Square Feet
- Dimensions: 12 x 17
Sun room
- Description: Main Floor sunroom overlooking the back yard!
- Level: Main
- Area: 231 Square Feet
- Dimensions: 11 x 21
Heating
- Forced Air
Features
- Ceiling Fan(s)
- Flooring: Hardwood Floors
- Basement: Full,Unfinished
- Number of fireplaces: 1
- Fireplace features: Free Standing
Interior area
- Total interior livable area: 1,400 sqft
- Finished area above ground: 1,400
- Finished area below ground: 0
Property
Parking
- Total spaces: 3
- Parking features: Detached, Tuckunder
- Attached garage spaces: 3
Features
- Has view: Yes
- View description: Typical
Lot
- Size: 6,969 sqft
- Dimensions: 50 x 140
Details
- Parcel number: 010284000630
Construction
Type & style
- Home type: SingleFamily
- Architectural style: Bungalow
- Property subtype: Single Family Residence
Materials
- Brick, Wood, Frame/Wood
- Foundation: Concrete Perimeter
Condition
- Previously Owned
- Year built: 1940
Utilities & green energy
- Electric: Minnesota Power
- Sewer: Public Sewer
- Water: Public
Community & neighborhood
Location
- Region: Duluth
Other
Other facts
- Listing terms: Cash,Conventional
Price history
| Date | Event | Price |
|---|---|---|
| 5/28/2025 | Sold | $335,000+3.1%$239/sqft |
Source: | ||
| 5/14/2025 | Pending sale | $325,000$232/sqft |
Source: | ||
| 5/9/2025 | Contingent | $325,000$232/sqft |
Source: | ||
| 5/5/2025 | Listed for sale | $325,000$232/sqft |
Source: | ||
Public tax history
| Year | Property taxes | Tax assessment |
|---|---|---|
| 2024 | $3,048 +4% | $245,600 +7% |
| 2023 | $2,930 +13.9% | $229,500 +8.8% |
| 2022 | $2,572 +4.9% | $210,900 +20.9% |
Find assessor info on the county website
Neighborhood: Lakeside/Lester Park
Nearby schools
GreatSchools rating
- 8/10Lester Park Elementary SchoolGrades: K-5Distance: 0.2 mi
- 7/10Ordean East Middle SchoolGrades: 6-8Distance: 2.8 mi
- 10/10East Senior High SchoolGrades: 9-12Distance: 1.7 mi

Get pre-qualified for a loan
At Zillow Home Loans, we can pre-qualify you in as little as 5 minutes with no impact to your credit score.An equal housing lender. NMLS #10287.
Sell for more on Zillow
Get a free Zillow Showcase℠ listing and you could sell for .
$279,600
2% more+ $5,592
With Zillow Showcase(estimated)
$285,192

