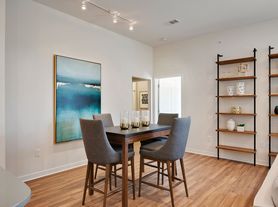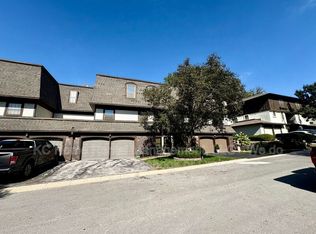Beautiful 1950s Prairie Village ranch home boasts original hardwood floors running throughout the house. The granite countertops and tile backsplash are featured in the generously sized kitchen, and the master bathroom has recently been renovated to include new tile floors, a tile shower, and a large double vanity. Backyard has a patio that is great for hosting, and includes a high-quality Tuff Shed that is large enough to store all of your yard items! The house also includes a large one-car garage that has ample storage capacity with shelving, cabinets, and countertops.
The location is excellent, you are less than 10 minutes away from Waldo or downtown Overland Park, and less than 20 minutes from downtown.
We have lived in this house for about 5 years and love it! It has been well maintained. All appliances will stay, including oversized washer and dryer and kitchen appliances, but all other furniture we will be taking with us when we move out. This house will be available 11/8.
Renter is responsible for all utilities, yard maintenance and snow removal.
House for rent
Accepts Zillow applications
$1,990/mo
5714 W 75th Ter, Prairie Village, KS 66208
2beds
936sqft
Price may not include required fees and charges.
Single family residence
Available Sat Nov 8 2025
Cats, small dogs OK
Central air, wall unit
In unit laundry
Attached garage parking
Forced air
What's special
Original hardwood floorsGranite countertopsNew tile floorsLarge double vanityTile showerTile backsplash
- 1 day |
- -- |
- -- |
Travel times
Facts & features
Interior
Bedrooms & bathrooms
- Bedrooms: 2
- Bathrooms: 2
- Full bathrooms: 2
Heating
- Forced Air
Cooling
- Central Air, Wall Unit
Appliances
- Included: Dishwasher, Dryer, Freezer, Microwave, Oven, Refrigerator, Washer
- Laundry: In Unit
Features
- Flooring: Hardwood, Tile
Interior area
- Total interior livable area: 936 sqft
Property
Parking
- Parking features: Attached
- Has attached garage: Yes
- Details: Contact manager
Features
- Patio & porch: Patio
- Exterior features: Heating system: Forced Air, No Utilities included in rent, Shed
Details
- Parcel number: OP420000100020
Construction
Type & style
- Home type: SingleFamily
- Property subtype: Single Family Residence
Community & HOA
Location
- Region: Prairie Village
Financial & listing details
- Lease term: 1 Year
Price history
| Date | Event | Price |
|---|---|---|
| 10/26/2025 | Listed for rent | $1,990$2/sqft |
Source: Zillow Rentals | ||
| 5/15/2020 | Sold | -- |
Source: | ||
| 4/17/2020 | Pending sale | $205,000$219/sqft |
Source: Platinum Realty LLC #2211970 | ||
| 4/12/2020 | Price change | $205,000-6.8%$219/sqft |
Source: Platinum Realty LLC #2211970 | ||
| 3/15/2020 | Listed for sale | $220,000+19.9%$235/sqft |
Source: Platinum Realty LLC #2211970 | ||

