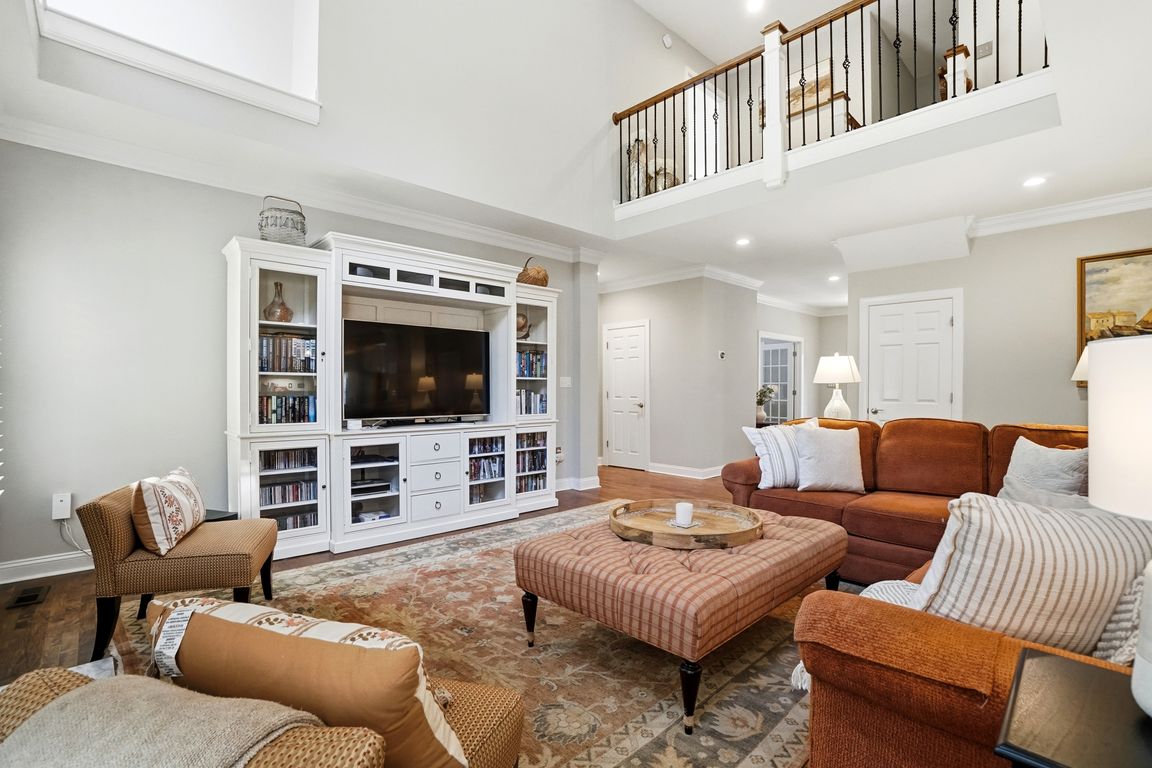Open: Sat 1pm-3pm

Active
$729,000
5beds
3,542sqft
5715 Hartfield Downs Dr, Charlotte, NC 28269
5beds
3,542sqft
Single family residence
Built in 1997
0.31 Acres
2 Attached garage spaces
$206 price/sqft
$205 quarterly HOA fee
What's special
Gas fireplaceFully fenced yardLush landscapingGourmet kitchenGleaming hardwood floorsPrivate officeFrameless glass shower
Welcome Home to Refined Elegance in Highland Creek Impeccably updated and meticulously maintained, this full-brick residence offers an exceptional blend of timeless craftsmanship and modern sophistication. From the moment you enter the grand two-story foyer, you’re greeted by gleaming hardwood floors and an immediate sense of scale and elegance. The gourmet kitchen is ...
- 1 day |
- 326 |
- 35 |
Source: Canopy MLS as distributed by MLS GRID,MLS#: 4314671
Travel times
Living Room
Kitchen
Primary Bedroom
Zillow last checked: 7 hours ago
Listing updated: 7 hours ago
Listing Provided by:
Maceon Mitchell maceon.mitchell@allentate.com,
Howard Hanna Allen Tate Lake Norman
Source: Canopy MLS as distributed by MLS GRID,MLS#: 4314671
Facts & features
Interior
Bedrooms & bathrooms
- Bedrooms: 5
- Bathrooms: 4
- Full bathrooms: 3
- 1/2 bathrooms: 1
- Main level bedrooms: 1
Primary bedroom
- Features: Tray Ceiling(s), Walk-In Closet(s)
- Level: Upper
Bedroom s
- Features: Walk-In Closet(s)
- Level: Main
Bedroom s
- Level: Upper
Bedroom s
- Level: Upper
Bedroom s
- Features: Walk-In Closet(s)
- Level: Upper
Bathroom full
- Level: Main
Bathroom half
- Level: Main
Bathroom full
- Level: Upper
Breakfast
- Level: Main
Dining room
- Level: Main
Kitchen
- Features: Breakfast Bar, Kitchen Island, Walk-In Pantry
- Level: Main
Laundry
- Level: Main
Living room
- Features: Built-in Features, Vaulted Ceiling(s)
- Level: Main
Office
- Level: Main
Heating
- Central
Cooling
- Central Air
Appliances
- Included: Bar Fridge
- Laundry: Main Level
Features
- Built-in Features, Drop Zone, Kitchen Island, Pantry, Walk-In Closet(s), Walk-In Pantry
- Flooring: Carpet, Tile, Wood
- Doors: French Doors
- Has basement: No
- Fireplace features: Fire Pit, Gas
Interior area
- Total structure area: 3,542
- Total interior livable area: 3,542 sqft
- Finished area above ground: 3,542
- Finished area below ground: 0
Video & virtual tour
Property
Parking
- Total spaces: 2
- Parking features: Driveway, Attached Garage, On Street, Garage on Main Level
- Attached garage spaces: 2
- Has uncovered spaces: Yes
Features
- Levels: Two
- Stories: 2
- Patio & porch: Covered, Deck, Porch, Rear Porch
- Pool features: Community
- Fencing: Back Yard,Fenced
Lot
- Size: 0.31 Acres
- Features: Private, Wooded
Details
- Parcel number: 02970246
- Zoning: R9PUD
- Special conditions: Standard
Construction
Type & style
- Home type: SingleFamily
- Architectural style: Transitional
- Property subtype: Single Family Residence
Materials
- Brick Full
- Foundation: Crawl Space
Condition
- New construction: No
- Year built: 1997
Utilities & green energy
- Sewer: Public Sewer
- Water: City
- Utilities for property: Fiber Optics
Community & HOA
Community
- Features: Clubhouse, Fitness Center, Golf, Playground, Pond, Recreation Area, Sidewalks, Tennis Court(s), Walking Trails
- Subdivision: Highland Creek
HOA
- Has HOA: Yes
- HOA fee: $205 quarterly
- HOA name: Hawthorne Management
Location
- Region: Charlotte
Financial & listing details
- Price per square foot: $206/sqft
- Tax assessed value: $613,700
- Date on market: 10/24/2025
- Listing terms: Cash,Conventional,VA Loan
- Road surface type: Concrete, Paved