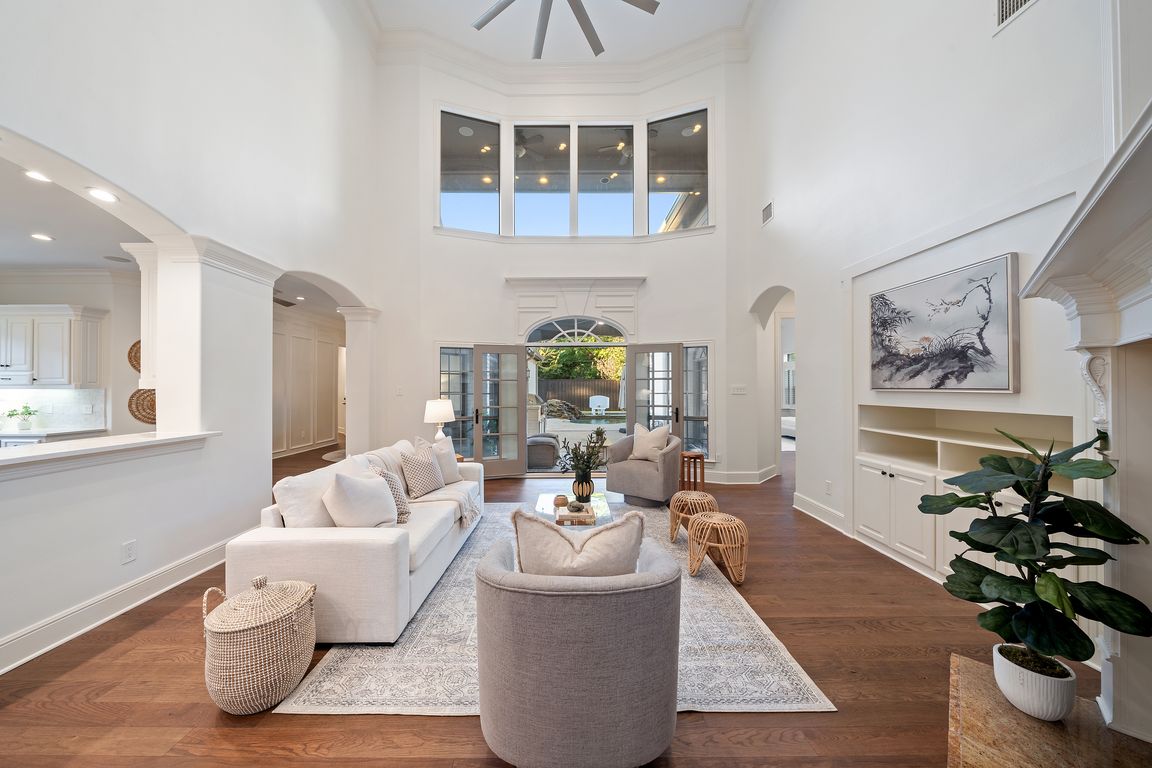
For sale
$2,590,000
6beds
6,961sqft
5715 Meadow Crest Dr, Dallas, TX 75230
6beds
6,961sqft
Single family residence
Built in 2006
0.42 Acres
3 Attached garage spaces
$372 price/sqft
What's special
Outdoor kitchenEngineered wood flooringRichly paneled libraryAiry formal dining roomGracious foyerEnclosed porchNearly half an acre
**Offer deadline Sunday at 9PM** Nestled on nearly half an acre in prestigious Preston Hollow’s private school corridor, this spacious, traditional home offers an exceptional blend of elegance, comfort, and versatility. A gracious foyer welcomes you into a grand, light-filled entry flanked by an airy formal dining room and a richly ...
- 3 days |
- 3,327 |
- 177 |
Likely to sell faster than
Source: NTREIS,MLS#: 21093034
Travel times
Living Room
Kitchen
Primary Bedroom
Zillow last checked: 7 hours ago
Listing updated: 11 hours ago
Listed by:
Aman Scott 0817248,
Agency Dallas Park Cities, LLC 336-743-0336
Source: NTREIS,MLS#: 21093034
Facts & features
Interior
Bedrooms & bathrooms
- Bedrooms: 6
- Bathrooms: 9
- Full bathrooms: 7
- 1/2 bathrooms: 2
Primary bedroom
- Features: Ceiling Fan(s), En Suite Bathroom, Fireplace
- Level: First
- Dimensions: 25 x 15
Primary bedroom
- Features: Ceiling Fan(s), En Suite Bathroom
- Level: First
- Dimensions: 18 x 12
Bedroom
- Features: Ceiling Fan(s)
- Level: First
- Dimensions: 14 x 13
Bedroom
- Features: Built-in Features, En Suite Bathroom
- Level: Second
- Dimensions: 15 x 13
Bedroom
- Level: Second
- Dimensions: 16 x 14
Breakfast room nook
- Level: First
- Dimensions: 17 x 13
Dining room
- Level: First
- Dimensions: 18 x 14
Exercise room
- Level: First
- Dimensions: 22 x 10
Game room
- Features: Built-in Features
- Level: Second
- Dimensions: 32 x 16
Kitchen
- Features: Built-in Features, Kitchen Island, Pantry
- Level: First
- Dimensions: 23 x 17
Library
- Features: Built-in Features, Fireplace
- Level: First
- Dimensions: 21 x 19
Living room
- Features: Ceiling Fan(s), Fireplace
- Level: First
- Dimensions: 18 x 17
Media room
- Features: Built-in Features
- Level: Second
- Dimensions: 18 x 15
Cooling
- Central Air, Electric
Appliances
- Included: Built-In Gas Range, Built-In Refrigerator, Double Oven, Dishwasher, Ice Maker, Microwave, Warming Drawer, Wine Cooler
Features
- Wet Bar, Built-in Features, Decorative/Designer Lighting Fixtures, Double Vanity, High Speed Internet, In-Law Floorplan, Kitchen Island, Loft, Multiple Master Suites, Multiple Staircases, Paneling/Wainscoting, Vaulted Ceiling(s), Natural Woodwork, Walk-In Closet(s), Wired for Sound
- Flooring: Carpet, Engineered Hardwood, Hardwood, Marble, Tile
- Has basement: No
- Number of fireplaces: 4
- Fireplace features: Family Room, Library, Primary Bedroom, Stone
Interior area
- Total interior livable area: 6,961 sqft
Video & virtual tour
Property
Parking
- Total spaces: 4
- Parking features: Alley Access, Circular Driveway, Drive Through, Electric Gate, Gated, Porte-Cochere
- Attached garage spaces: 3
- Carport spaces: 1
- Covered spaces: 4
- Has uncovered spaces: Yes
Features
- Levels: Two
- Stories: 2
- Patio & porch: Screened, Covered, Mosquito System
- Exterior features: Gas Grill, Outdoor Grill, Outdoor Kitchen
- Pool features: In Ground, Pool
- Fencing: Gate,Wood,Wrought Iron
Lot
- Size: 0.42 Acres
- Dimensions: 100 by 181
- Features: Sprinkler System
- Residential vegetation: Partially Wooded
Details
- Parcel number: 00000577774000000
- Other equipment: Home Theater
Construction
Type & style
- Home type: SingleFamily
- Architectural style: Traditional,Detached
- Property subtype: Single Family Residence
Materials
- Brick, Rock, Stone
- Foundation: Slab
- Roof: Composition
Condition
- Year built: 2006
Utilities & green energy
- Sewer: Public Sewer
- Water: Public
- Utilities for property: Sewer Available, Water Available
Community & HOA
Community
- Security: Security System
- Subdivision: Preshaven
HOA
- Has HOA: No
Location
- Region: Dallas
Financial & listing details
- Price per square foot: $372/sqft
- Tax assessed value: $2,817,430
- Annual tax amount: $62,970
- Date on market: 10/23/2025
- Exclusions: Light fixture in dining room.