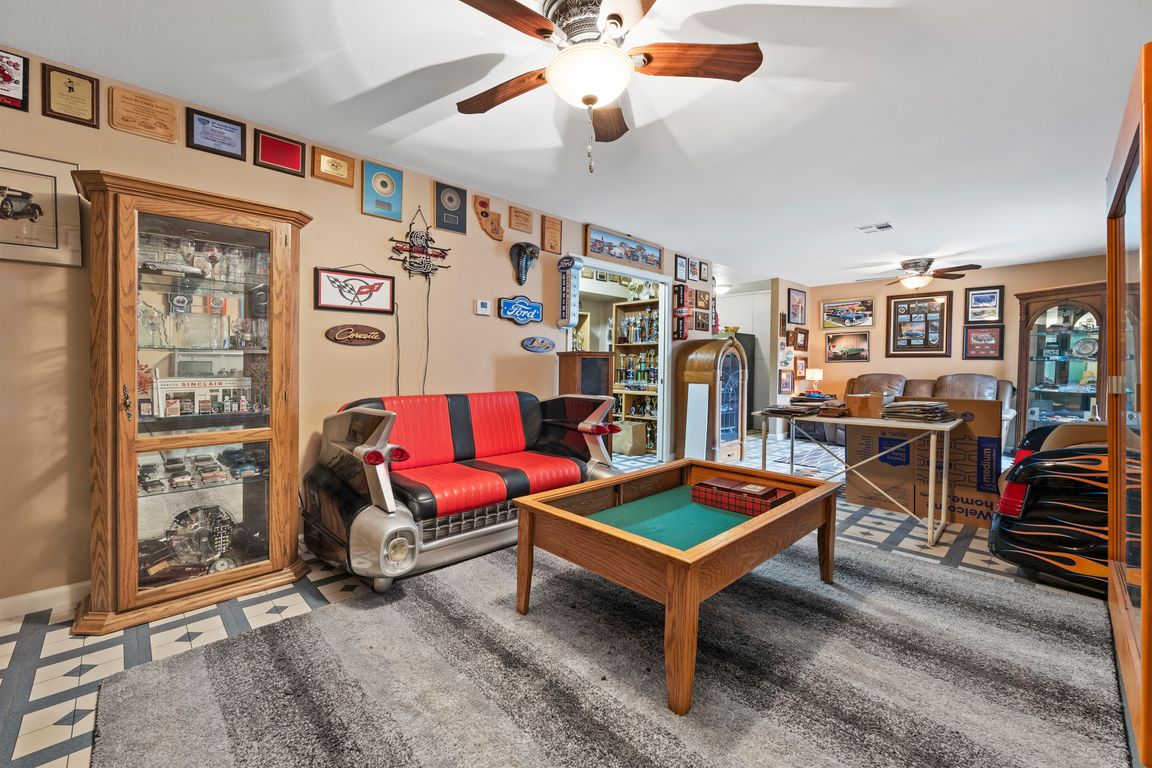
Active
$1,150,000
5beds
5,409sqft
5715 N Bonita Vista St, Las Vegas, NV 89149
5beds
5,409sqft
Single family residence
Built in 1998
0.55 Acres
6 Attached garage spaces
$213 price/sqft
What's special
Large lotFull basementFully-functional shop spaceEndless room for rvsStrip views
Calling all car collectors, mechanics, builders, and investors—this property checks every box. Sitting on ½ acre with no HOA, this 5,000+ sq. ft. two-story home with a full basement offers exceptional room to live, work, and store your entire fleet. Daylight basement equipped with a kitchen great for family members, or ...
- 22 hours |
- 393 |
- 14 |
Source: LVR,MLS#: 2734671 Originating MLS: Greater Las Vegas Association of Realtors Inc
Originating MLS: Greater Las Vegas Association of Realtors Inc
Travel times
Family Room
Kitchen
Primary Bedroom
Zillow last checked: 8 hours ago
Listing updated: November 12, 2025 at 05:00pm
Listed by:
Anthony J. Knight BS.0144328 702-545-0020,
LPT Realty, LLC
Source: LVR,MLS#: 2734671 Originating MLS: Greater Las Vegas Association of Realtors Inc
Originating MLS: Greater Las Vegas Association of Realtors Inc
Facts & features
Interior
Bedrooms & bathrooms
- Bedrooms: 5
- Bathrooms: 4
- Full bathrooms: 2
- 3/4 bathrooms: 1
- 1/2 bathrooms: 1
Rooms
- Room types: Basement
Primary bedroom
- Description: Balcony,Ceiling Fan,Ceiling Light,Custom Closet,Upstairs
- Dimensions: 17x26
Bedroom 2
- Description: Ceiling Fan,Custom Closet,Walk-In Closet(s)
- Dimensions: 15x18
Bedroom 3
- Description: Ceiling Fan,Walk-In Closet(s)
- Dimensions: 12x14
Bedroom 4
- Description: Ceiling Fan,Custom Closet,Upstairs,Walk-In Closet(s),With Bath
- Dimensions: 13x23
Bedroom 5
- Dimensions: 11x11
Primary bathroom
- Description: Double Sink,Make Up Table,Separate Shower,Tub With Jets
Den
- Dimensions: 12x20
Dining room
- Dimensions: 13x15
Family room
- Dimensions: 14x20
Kitchen
- Dimensions: 14x12
Living room
- Dimensions: 18x30
Loft
- Dimensions: 30x30
Heating
- Central, Gas, Multiple Heating Units
Cooling
- Central Air, Electric, 2 Units
Appliances
- Included: Built-In Gas Oven, Double Oven, Dishwasher, Gas Cooktop, Disposal, Multiple Water Heaters, Microwave, Refrigerator, Water Heater
- Laundry: Gas Dryer Hookup, Laundry Room
Features
- Bedroom on Main Level, Ceiling Fan(s), Window Treatments
- Flooring: Laminate, Luxury Vinyl Plank
- Windows: Blinds, Double Pane Windows
- Has basement: Yes
- Has fireplace: No
Interior area
- Total structure area: 5,409
- Total interior livable area: 5,409 sqft
Video & virtual tour
Property
Parking
- Total spaces: 8
- Parking features: Attached, Detached Carport, Detached, Garage, Private, RV Gated, RV Access/Parking, Workshop in Garage
- Attached garage spaces: 6
- Carport spaces: 2
- Covered spaces: 8
- Has uncovered spaces: Yes
Features
- Stories: 2
- Patio & porch: Balcony, Covered, Patio, Porch
- Exterior features: Balcony, Circular Driveway, Porch, Patio
- Fencing: Block,Back Yard,RV Gate,Wrought Iron
Lot
- Size: 0.55 Acres
- Features: 1/4 to 1 Acre Lot, Corner Lot, Cul-De-Sac, Desert Landscaping, Irregular Lot, Landscaped, Trees
Details
- Parcel number: 12529803005
- Zoning description: Single Family
- Horse amenities: None
Construction
Type & style
- Home type: SingleFamily
- Architectural style: Two Story,Three Story
- Property subtype: Single Family Residence
Materials
- Roof: Metal
Condition
- Resale
- Year built: 1998
Utilities & green energy
- Electric: Photovoltaics None
- Sewer: Septic Tank
- Water: Community/Coop, Shared Well
- Utilities for property: Underground Utilities, Septic Available
Green energy
- Energy efficient items: Windows
Community & HOA
Community
- Subdivision: Custom
HOA
- Has HOA: No
- Amenities included: None
Location
- Region: Las Vegas
Financial & listing details
- Price per square foot: $213/sqft
- Tax assessed value: $843,066
- Annual tax amount: $4,612
- Date on market: 11/12/2025
- Listing agreement: Exclusive Right To Sell
- Listing terms: Cash,Conventional,FHA,VA Loan