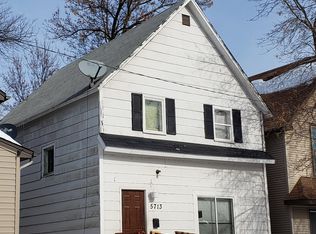Sold for $150,000 on 12/21/22
Street View
$150,000
5715 Wadena St, Duluth, MN 55807
2beds
1,218sqft
Single Family Residence
Built in 1925
2,613.6 Square Feet Lot
$187,600 Zestimate®
$123/sqft
$1,560 Estimated rent
Home value
$187,600
$176,000 - $199,000
$1,560/mo
Zestimate® history
Loading...
Owner options
Explore your selling options
What's special
Updated home in Spirit Valley area. This home offers a lot for it's next owner. Easy living, move in ready and a licensed rental! There is a large front entry to drop your coat and shoes off. The living room is bright and roomy and flows into the dining room. Off the dining room is a patio door. The updated kitchen has great counter and cabinet space and a breakfast bar. Upstairs you will find two good sized bedrooms with nice closet space. There is a full bath upstairs with tiled shower. The basement is unfinished, but features an egress window and some framing for a potential third bedroom. Newer windows, siding and roof. Forced air Trane furnace. Out back is a low maintenance yard with partial fencing. There is a detached 1 car garage and off street parking for 3 cars. Just minutes from all the essential stores! Call for your private showing!
Zillow last checked: 8 hours ago
Listing updated: September 08, 2025 at 04:13pm
Listed by:
Carrie Dittmar 218-428-4033,
Messina & Associates Real Estate
Bought with:
Dave Lilja, MN 40715559
Think Minnesota Realty LLC
Source: Lake Superior Area Realtors,MLS#: 6106299
Facts & features
Interior
Bedrooms & bathrooms
- Bedrooms: 2
- Bathrooms: 1
- Full bathrooms: 1
Bedroom
- Description: 2 closets
- Level: Second
- Area: 132 Square Feet
- Dimensions: 11 x 12
Bedroom
- Level: Second
- Area: 132 Square Feet
- Dimensions: 11 x 12
Bathroom
- Level: Second
- Area: 30 Square Feet
- Dimensions: 5 x 6
Dining room
- Level: Main
- Area: 99 Square Feet
- Dimensions: 9 x 11
Entry hall
- Level: Main
- Area: 63 Square Feet
- Dimensions: 7 x 9
Kitchen
- Level: Main
- Area: 108 Square Feet
- Dimensions: 9 x 12
Living room
- Level: Main
- Area: 165 Square Feet
- Dimensions: 11 x 15
Heating
- Forced Air, Natural Gas
Cooling
- Wall Unit(s)
Appliances
- Included: Dishwasher, Microwave, Range, Refrigerator
- Laundry: Dryer Hook-Ups, Washer Hookup
Features
- Ceiling Fan(s)
- Flooring: Tiled Floors
- Basement: Full,Egress Windows,Unfinished,Utility Room,Washer Hook-Ups,Dryer Hook-Ups
- Has fireplace: No
Interior area
- Total interior livable area: 1,218 sqft
- Finished area above ground: 1,218
- Finished area below ground: 0
Property
Parking
- Total spaces: 1
- Parking features: Asphalt, Off Street, On Street, Detached
- Garage spaces: 1
- Has uncovered spaces: Yes
Features
- Patio & porch: Deck
- Fencing: Partial
Lot
- Size: 2,613 sqft
- Dimensions: 37 x 75
Details
- Parcel number: 010451005010
Construction
Type & style
- Home type: SingleFamily
- Architectural style: Traditional
- Property subtype: Single Family Residence
Materials
- Vinyl, Frame/Wood
- Foundation: Concrete Perimeter
- Roof: Asphalt Shingle
Condition
- Previously Owned
- Year built: 1925
Utilities & green energy
- Electric: Minnesota Power
- Sewer: Public Sewer
- Water: Public
Community & neighborhood
Location
- Region: Duluth
Other
Other facts
- Listing terms: Cash,Conventional
Price history
| Date | Event | Price |
|---|---|---|
| 12/21/2022 | Sold | $150,000$123/sqft |
Source: | ||
| 11/23/2022 | Pending sale | $150,000$123/sqft |
Source: | ||
| 11/15/2022 | Contingent | $150,000$123/sqft |
Source: | ||
| 11/11/2022 | Listed for sale | $150,000+212.5%$123/sqft |
Source: | ||
| 2/26/2021 | Listing removed | -- |
Source: Owner | ||
Public tax history
| Year | Property taxes | Tax assessment |
|---|---|---|
| 2024 | $1,796 +9.6% | $151,500 +2.9% |
| 2023 | $1,638 -10.4% | $147,300 +12.5% |
| 2022 | $1,828 +8.8% | $130,900 +19.2% |
Find assessor info on the county website
Neighborhood: Cody
Nearby schools
GreatSchools rating
- 2/10Laura Macarthur Elementary SchoolGrades: PK-5Distance: 0.3 mi
- 3/10Lincoln Park Middle SchoolGrades: 6-8Distance: 1.9 mi
- 5/10Denfeld Senior High SchoolGrades: 9-12Distance: 0.8 mi

Get pre-qualified for a loan
At Zillow Home Loans, we can pre-qualify you in as little as 5 minutes with no impact to your credit score.An equal housing lender. NMLS #10287.

