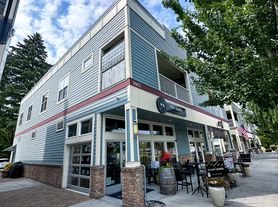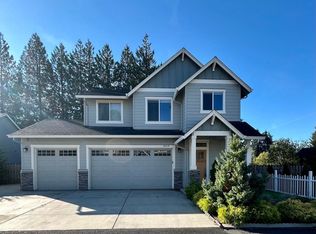Exquisite Custom Single-Level Home in Prime Vancouver Location
Discover luxury and quality craftsmanship in this stunning single-story custom home located at 5716 NW 144th Circle in Vancouver, WA. Built in 2016, this residence offers an exceptional blend of elegance and modern, open-concept living.
Key Features:
Size & Layout: Approximately 3,021 square feet of living space on one level, featuring 3 bedrooms and 2.5 bathrooms.
Architecture & Design: Enjoy an open floorplan with sophisticated details, including large exposed timber beams and tall, high ceilings throughout.
Gourmet Kitchen: The heart of the home boasts a gourmet kitchen with a large island, high-end appliances (including gas appliances and a wine cooler), wood floors, and a bright eating nook.
Primary Suite Oasis: The secluded primary bedroom suite is a true retreat, featuring tall ceilings, a private exterior entry/slider to the backyard, a spa-like en-suite bath with a soaking tub, a dual-head tiled shower, and a large walk-in closet.
Indoor-Outdoor Living: Oversized sliding glass doors seamlessly connect the interior to the private, fully fenced backyard, creating an ideal setup for entertaining and relaxation.
Outdoor Amenities: The private backyard oasis features a covered patio, an outdoor fireplace, and a tranquil water feature. The lot is approximately 0.25 acres and includes a sprinkler system and raised garden beds.
Additional Rooms: The home includes a formal dining room and a good-sized office/den with built-in features.
Upscale Finishes: Attention to detail is evident with features like hardwood and tile floors, high-end quartz countertops, built-ins, and a separate laundry room with a sink.
Comfort & Utility: Enjoy year-round comfort with central heating (forced air) and cooling, a composition roof, and an attached garage.
This custom residence combines high-end amenities with functional, single-level living, making it a standout property in a desirable Vancouver community.
Renter is responsible for all utilities and landscaping care. No smoking is allowed. Pets are negotiable. Minimum lease is 1 year. Owner is responsible for HOA fees.
House for rent
Accepts Zillow applications
$4,200/mo
5716 NW 144th Cir, Vancouver, WA 98685
3beds
3,021sqft
Price may not include required fees and charges.
Single family residence
Available now
Cats, dogs OK
Central air
In unit laundry
Attached garage parking
Forced air
What's special
Covered patioGourmet kitchenHigh-end quartz countertopsLarge exposed timber beamsAttached garagePrivate fully fenced backyardHigh ceilings
- 9 hours |
- -- |
- -- |
Travel times
Facts & features
Interior
Bedrooms & bathrooms
- Bedrooms: 3
- Bathrooms: 3
- Full bathrooms: 2
- 1/2 bathrooms: 1
Heating
- Forced Air
Cooling
- Central Air
Appliances
- Included: Dishwasher, Dryer, Freezer, Microwave, Oven, Refrigerator, Washer
- Laundry: In Unit
Features
- Walk In Closet
- Flooring: Carpet, Hardwood, Tile
Interior area
- Total interior livable area: 3,021 sqft
Video & virtual tour
Property
Parking
- Parking features: Attached
- Has attached garage: Yes
- Details: Contact manager
Features
- Exterior features: Heating system: Forced Air, No Utilities included in rent, Walk In Closet
Details
- Parcel number: 986038177
Construction
Type & style
- Home type: SingleFamily
- Property subtype: Single Family Residence
Community & HOA
Location
- Region: Vancouver
Financial & listing details
- Lease term: 1 Year
Price history
| Date | Event | Price |
|---|---|---|
| 10/9/2025 | Listed for rent | $4,200$1/sqft |
Source: Zillow Rentals | ||
| 5/12/2023 | Sold | $1,300,000+26.8%$430/sqft |
Source: Public Record | ||
| 1/11/2019 | Sold | $1,025,000-5.9%$339/sqft |
Source: | ||
| 12/14/2018 | Pending sale | $1,089,000$360/sqft |
Source: District Real Estate #18370080 | ||
| 11/6/2018 | Price change | $1,089,000+2.8%$360/sqft |
Source: District Real Estate #18370080 | ||

