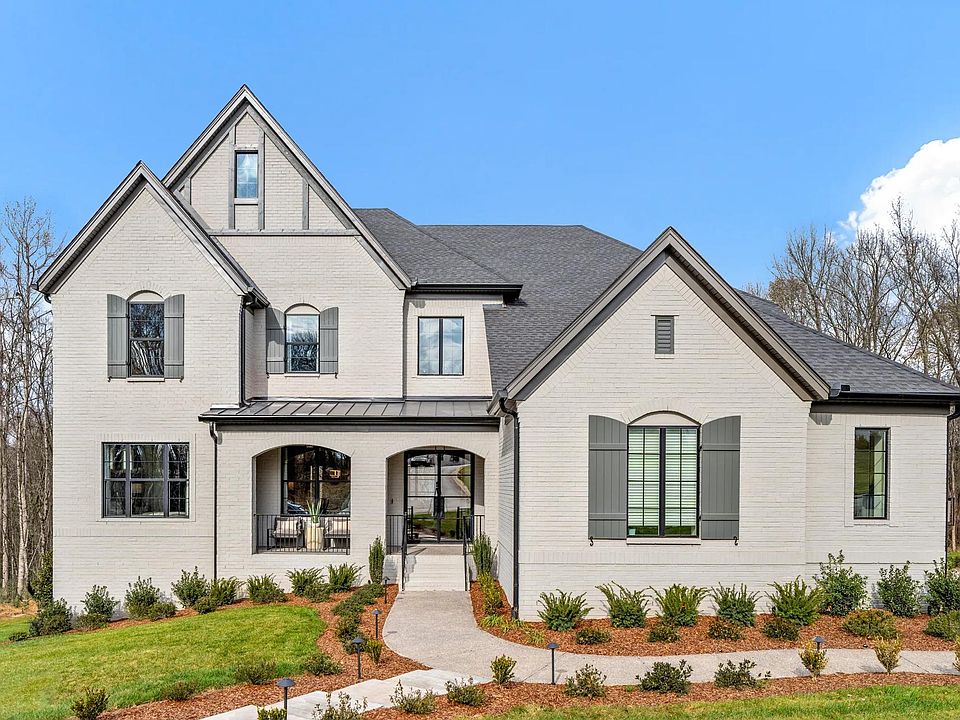5 BR/5.2 BA Estate in Gated Arrington Community. This luxury property is built with exceptional quality, opulent features, and exclusive amenities, providing an unparalleled living experience. Located in a prime location with breathtaking views, nestled in scenic countryside. Architecturally, you will find exquisite craftsmanship and attention to detail, featuring unique and stylish designs that seamlessly blend with the surroundings. High-end materials such as quartz, hardwood, and custom finishes are commonly used throughout the interior, creating an atmosphere of sophistication and elegance. Expansive living areas, spacious bedrooms, and a gourmet kitchen equipped with the most desired appliances are standard. Smart home technologies and automation systems enhance the overall convenience and functionality of the residence. In addition to the lavish interior, this home boasts an impressive two-story outdoor living space. Bring your vehicles to fill up this four-car garage!
New construction
$2,149,900
5716 Nola Dr, Arrington, TN 37014
5beds
5,608sqft
Single Family Residence
Built in 2025
-- sqft lot
$2,095,800 Zestimate®
$383/sqft
$-- HOA
What's special
Four-car garageScenic countrysideHigh-end materialsBreathtaking viewsExquisite craftsmanshipGourmet kitchenSpacious bedrooms
This home is based on the DRESDEN plan.
Call: (629) 209-8713
- 50 days
- on Zillow |
- 124 |
- 7 |
Zillow last checked: July 25, 2025 at 09:29am
Listing updated: July 25, 2025 at 09:29am
Listed by:
Drees Homes
Source: Drees Homes
Travel times
Schedule tour
Select your preferred tour type — either in-person or real-time video tour — then discuss available options with the builder representative you're connected with.
Facts & features
Interior
Bedrooms & bathrooms
- Bedrooms: 5
- Bathrooms: 7
- Full bathrooms: 5
- 1/2 bathrooms: 2
Interior area
- Total interior livable area: 5,608 sqft
Video & virtual tour
Property
Parking
- Total spaces: 4
- Parking features: Garage
- Garage spaces: 4
Features
- Levels: 2.0
- Stories: 2
Construction
Type & style
- Home type: SingleFamily
- Property subtype: Single Family Residence
Condition
- New Construction
- New construction: Yes
- Year built: 2025
Details
- Builder name: Drees Homes
Community & HOA
Community
- Subdivision: Kings' Chapel
HOA
- Has HOA: Yes
Location
- Region: Arrington
Financial & listing details
- Price per square foot: $383/sqft
- Date on market: 6/22/2025
About the community
PlaygroundClubhouse
Luxury with all the perks can be found here in Kings' Chapel. This prestigious family-friendly community is located off Highway 96 in desirable Williamson County and minutes away from I-65 and I-840. This fabulous community offers a wealth of luxurious amenities; including miles of walking trails winding around seven creeks, a stocked fishing pond, and the full-service Club of Kings' Chapel that showcases a fitness center, party cabana, a unique heated saltwater swimming pool, and much more. With Drees exclusive collection of gorgeous home sites surrounded by natural green space and our elegant, spacious floor plans make new construction with Drees a luxury in itself.
Source: Drees Homes

