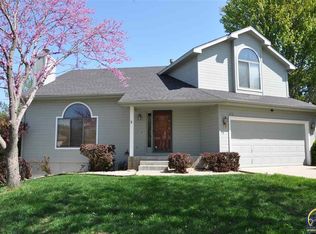Sold on 09/16/24
Price Unknown
5716 SW 35th St, Topeka, KS 66614
3beds
2,328sqft
Single Family Residence, Residential
Built in 1996
7,840.8 Square Feet Lot
$322,700 Zestimate®
$--/sqft
$2,378 Estimated rent
Home value
$322,700
$307,000 - $342,000
$2,378/mo
Zestimate® history
Loading...
Owner options
Explore your selling options
What's special
Here is your chance to purchase a beautiful home in the Washburn Rural School district for under $300,000! Lots of new here within the last couple years! Walk into the large front living room, the vaulted ceilings really give this space a grandiose feeling. This room also features a large bay window and wood burning fireplace. Then you will find the dining room and kitchen. The kitchen was completely remodeled in 2020 with new kitchen cabinets, granite countertops, and tile floors. The kitchen features lots of cabinet and countertop space. From the dining room you will find access to your covered back deck rebuilt earlier this spring. Perfect for morning coffee or evening air, this covered porch allows you access to the pristine privacy fenced backyard. The main floor also features a laundry room and a convenient half bathroom. Upstairs, you will find all 3 bedrooms and 2 more full bathrooms. The primary bedroom features vaulted ceilings, a 3/4 bathroom ensuite and his and hers walk in closets. The finished basement is a fantastic addition that gives you even more living space and the 3rd bathroom. The unfinished storage room also houses the furnace that was just installed in 2022. Located in the sought-after Prairie Trace community the $100 a year HOA gives you access to the community pool and walking paths around the ponds. This home has been meticulously taken care of and loved. Now all it awaits is a new owner.
Zillow last checked: 8 hours ago
Listing updated: September 16, 2024 at 01:27pm
Listed by:
John Ringgold 785-806-2711,
KW One Legacy Partners, LLC,
Riley Ringgold 785-817-9724,
KW One Legacy Partners, LLC
Bought with:
Jenny Briggs, 00246924
Berkshire Hathaway First
Source: Sunflower AOR,MLS#: 235135
Facts & features
Interior
Bedrooms & bathrooms
- Bedrooms: 3
- Bathrooms: 4
- Full bathrooms: 3
- 1/2 bathrooms: 1
Primary bedroom
- Level: Upper
- Area: 219.69
- Dimensions: 14'3 X 15'5
Bedroom 2
- Level: Upper
- Area: 110.14
- Dimensions: 10'10 X 10'2
Bedroom 3
- Level: Upper
- Area: 136.05
- Dimensions: 11'11 X 11'5
Dining room
- Level: Main
- Area: 116.4
- Dimensions: 9'3 X 12'7
Great room
- Level: Basement
- Area: 550.73
- Dimensions: 25'11 X 21'3
Kitchen
- Level: Main
- Area: 122.22
- Dimensions: 14'8 X 8'4
Laundry
- Level: Main
- Area: 53.47
- Dimensions: 8'4 X 6'5
Living room
- Level: Main
- Area: 294.31
- Dimensions: 21'8 X 13'7
Heating
- Natural Gas
Cooling
- Central Air
Appliances
- Included: Electric Range, Microwave, Refrigerator, Disposal
- Laundry: Main Level, Separate Room
Features
- Sheetrock, 8' Ceiling, Vaulted Ceiling(s)
- Flooring: Hardwood, Ceramic Tile, Carpet
- Doors: Storm Door(s)
- Windows: Storm Window(s)
- Basement: Sump Pump,Concrete,Daylight
- Number of fireplaces: 1
- Fireplace features: One, Wood Burning, Living Room
Interior area
- Total structure area: 2,328
- Total interior livable area: 2,328 sqft
- Finished area above ground: 1,668
- Finished area below ground: 660
Property
Parking
- Parking features: Attached
- Has attached garage: Yes
Features
- Levels: Two
- Patio & porch: Covered
- Fencing: Fenced,Privacy
Lot
- Size: 7,840 sqft
- Dimensions: 114 x 69
- Features: Sidewalk
Details
- Parcel number: 1451603021112000
- Special conditions: Standard,Arm's Length
Construction
Type & style
- Home type: SingleFamily
- Property subtype: Single Family Residence, Residential
Materials
- Frame
- Roof: Architectural Style
Condition
- Year built: 1996
Utilities & green energy
- Water: Public
Community & neighborhood
Location
- Region: Topeka
- Subdivision: Prairie Trace 7
HOA & financial
HOA
- Has HOA: Yes
- HOA fee: $100 annually
- Services included: Pool, Walking Trails
- Association name: Prairie Trace HOA
Price history
| Date | Event | Price |
|---|---|---|
| 9/16/2024 | Sold | -- |
Source: | ||
| 7/20/2024 | Pending sale | $294,900$127/sqft |
Source: | ||
| 7/18/2024 | Listed for sale | $294,900$127/sqft |
Source: | ||
| 6/8/2012 | Sold | -- |
Source: | ||
Public tax history
| Year | Property taxes | Tax assessment |
|---|---|---|
| 2025 | -- | $34,282 +15.7% |
| 2024 | $4,623 +1.5% | $29,622 +2% |
| 2023 | $4,556 +9.7% | $29,041 +12% |
Find assessor info on the county website
Neighborhood: Foxcroft
Nearby schools
GreatSchools rating
- 6/10Farley Elementary SchoolGrades: PK-6Distance: 1.1 mi
- 6/10Washburn Rural Middle SchoolGrades: 7-8Distance: 3.1 mi
- 8/10Washburn Rural High SchoolGrades: 9-12Distance: 3.2 mi
Schools provided by the listing agent
- Elementary: Farley Elementary School/USD 437
- Middle: Washburn Rural Middle School/USD 437
- High: Washburn Rural High School/USD 437
Source: Sunflower AOR. This data may not be complete. We recommend contacting the local school district to confirm school assignments for this home.
