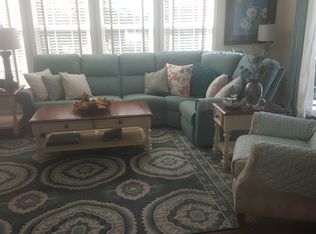Sold for $470,000 on 11/18/25
$470,000
5716 Spring Arbor Cir, Fredericksburg, VA 22407
3beds
1,623sqft
Single Family Residence
Built in 2017
5,850 Square Feet Lot
$470,300 Zestimate®
$290/sqft
$2,472 Estimated rent
Home value
$470,300
$447,000 - $499,000
$2,472/mo
Zestimate® history
Loading...
Owner options
Explore your selling options
What's special
Move-In Ready Gem in Sought-After 55+ Spring Arbor Community! Welcome to easy, one-level living in the heart of the desirable Spring Arbor 55+ community! This charming, move-in ready home offers a blend of comfort, convenience, and peace of mind. Step into an inviting and tranquil interior with thoughtfully designed spaces perfect for relaxing or entertaining. Enjoy morning coffee or evening gatherings on the spacious deck, all within the privacy of your fully fenced yard—ideal for low-maintenance outdoor living. This home features a full basement with a fourth bedroom (NTC), walk in closet and large full bath. Have peace of mind that comes with a whole-house generator (recently serviced and conveys with the home). Conveniently located by Central Park, Walmart, Expo Conference Center, restaurants and historic downtown Fredericksburg. A short jump to I-95, route 1 and VRE. Don’t miss this opportunity to join a vibrant community offering the best in 55+ living. Schedule your showing today!
Zillow last checked: 8 hours ago
Listing updated: November 21, 2025 at 01:42am
Listed by:
Margo Brewster-Sunday 703-587-4214,
Burch Real Estate Group, LLC
Bought with:
Leah Molina, SP40001106
Samson Properties
Source: Bright MLS,MLS#: VASP2032776
Facts & features
Interior
Bedrooms & bathrooms
- Bedrooms: 3
- Bathrooms: 3
- Full bathrooms: 3
- Main level bathrooms: 2
- Main level bedrooms: 3
Bedroom 1
- Features: Bathroom - Walk-In Shower, Double Sink
- Level: Main
- Area: 221 Square Feet
- Dimensions: 13 x 17
Bedroom 2
- Level: Main
- Area: 110 Square Feet
- Dimensions: 10 x 11
Bedroom 3
- Level: Main
- Area: 99 Square Feet
- Dimensions: 11 x 9
Basement
- Features: Flooring - Concrete
- Level: Lower
- Area: 676 Square Feet
- Dimensions: 52 x 13
Dining room
- Level: Main
- Area: 154 Square Feet
- Dimensions: 11 x 14
Kitchen
- Features: Kitchen Island, Kitchen - Gas Cooking, Pantry
- Level: Main
- Area: 182 Square Feet
- Dimensions: 14 x 13
Laundry
- Level: Main
- Area: 42 Square Feet
- Dimensions: 6 x 7
Living room
- Level: Main
- Area: 320 Square Feet
- Dimensions: 20 x 16
Heating
- Central, Natural Gas
Cooling
- Central Air, Electric
Appliances
- Included: Microwave, Dishwasher, Refrigerator, Cooktop, Electric Water Heater
- Laundry: Main Level, Hookup, Laundry Room
Features
- Basement: Walk-Out Access,Partially Finished,Interior Entry,Exterior Entry,Rear Entrance
- Has fireplace: No
Interior area
- Total structure area: 3,246
- Total interior livable area: 1,623 sqft
- Finished area above ground: 1,623
- Finished area below ground: 0
Property
Parking
- Total spaces: 2
- Parking features: Garage Door Opener, Garage Faces Front, Inside Entrance, Attached
- Attached garage spaces: 2
- Details: Garage Sqft: 32
Accessibility
- Accessibility features: None
Features
- Levels: Two
- Stories: 2
- Patio & porch: Deck
- Pool features: None
- Fencing: Full
Lot
- Size: 5,850 sqft
Details
- Additional structures: Above Grade, Below Grade
- Parcel number: 131313
- Zoning: P4*
- Special conditions: Standard
Construction
Type & style
- Home type: SingleFamily
- Architectural style: Ranch/Rambler
- Property subtype: Single Family Residence
Materials
- Vinyl Siding
- Foundation: Permanent
Condition
- New construction: No
- Year built: 2017
Utilities & green energy
- Sewer: Public Sewer
- Water: Public
Community & neighborhood
Senior living
- Senior community: Yes
Location
- Region: Fredericksburg
- Subdivision: River Crossing
HOA & financial
HOA
- Has HOA: Yes
- HOA fee: $142 monthly
Other
Other facts
- Listing agreement: Exclusive Right To Sell
- Listing terms: Conventional,FHA,Cash,VA Loan
- Ownership: Fee Simple
Price history
| Date | Event | Price |
|---|---|---|
| 11/18/2025 | Sold | $470,000-3.1%$290/sqft |
Source: | ||
| 10/21/2025 | Pending sale | $485,000$299/sqft |
Source: | ||
| 10/15/2025 | Price change | $485,000-3%$299/sqft |
Source: | ||
| 9/8/2025 | Price change | $499,999-2%$308/sqft |
Source: | ||
| 8/11/2025 | Price change | $510,000-2.9%$314/sqft |
Source: | ||
Public tax history
| Year | Property taxes | Tax assessment |
|---|---|---|
| 2025 | $3,243 | $441,700 |
| 2024 | $3,243 +20.1% | $441,700 +26.2% |
| 2023 | $2,701 +4.6% | $350,000 |
Find assessor info on the county website
Neighborhood: 22407
Nearby schools
GreatSchools rating
- 6/10Salem Elementary SchoolGrades: PK-5Distance: 1.5 mi
- 4/10Chancellor Middle SchoolGrades: 6-8Distance: 2.6 mi
- 6/10Riverbend High SchoolGrades: 9-12Distance: 3.1 mi
Schools provided by the listing agent
- District: Spotsylvania County Public Schools
Source: Bright MLS. This data may not be complete. We recommend contacting the local school district to confirm school assignments for this home.

Get pre-qualified for a loan
At Zillow Home Loans, we can pre-qualify you in as little as 5 minutes with no impact to your credit score.An equal housing lender. NMLS #10287.
Sell for more on Zillow
Get a free Zillow Showcase℠ listing and you could sell for .
$470,300
2% more+ $9,406
With Zillow Showcase(estimated)
$479,706