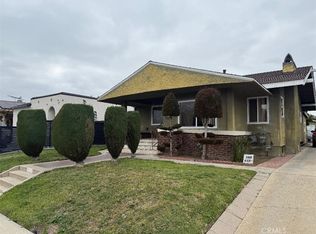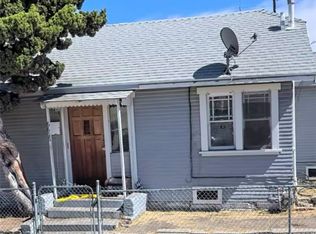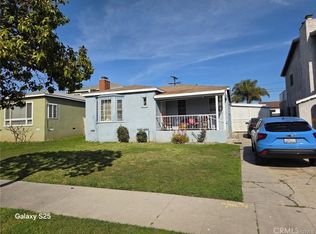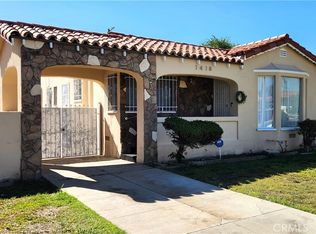Welcome to 5717 4th Avenue, a beautifully updated 3-bedroom, 2-bathroom single-family residence located in the heart of Los Angeles' vibrant Park Hills Heights neighborhood. Bulit in 1920 and thoughtfully updated, this 1,708 sq ft home blends timeless charter with modern convenience.
Step inside to discover a spacious floor plan filled with natural light, featuring a generous living & dining area perfect for relaxing or entertaining guests. The primary suite offers a true retreat, complete with a large walk-in closet and a private en-suite bath featuring contemporary finishes.
The kitchen flows seamlessly to the back yard, which has been designed with entertaining in mind - ideal for weekend gatherings or peacful evenings outdoors. Additional highlights include indoor laundry hookups and central air and heating for year-roung comfort.
Located on a residential street, this home offers the perfect combination of space, charm, and conveience - just minutes from shopping, dining and major commuter routes.
Don't miss this opportunity to own a move-in ready home in one of South LA's most desirable neighborhoods!
For sale
Listing Provided by:
Jerol Crawford DRE #01331482 310-930-3551,
Jerold Crawford
$744,900
5717 4th Ave, Los Angeles, CA 90043
3beds
1,708sqft
Est.:
Single Family Residence
Built in 1920
5,400 Square Feet Lot
$744,700 Zestimate®
$436/sqft
$-- HOA
What's special
Contemporary finishesPrivate en-suite bathLarge walk-in closetNatural lightPrimary suiteResidential streetSpacious floor plan
- 176 days |
- 279 |
- 21 |
Zillow last checked: 8 hours ago
Listing updated: July 31, 2025 at 06:54am
Listing Provided by:
Jerol Crawford DRE #01331482 310-930-3551,
Jerold Crawford
Source: CRMLS,MLS#: IN25170044 Originating MLS: California Regional MLS
Originating MLS: California Regional MLS
Tour with a local agent
Facts & features
Interior
Bedrooms & bathrooms
- Bedrooms: 3
- Bathrooms: 2
- Full bathrooms: 2
- Main level bathrooms: 2
- Main level bedrooms: 3
Rooms
- Room types: Bedroom
Bedroom
- Features: All Bedrooms Down
Heating
- Central
Cooling
- Central Air, Electric
Appliances
- Included: Gas Water Heater
- Laundry: Electric Dryer Hookup, Gas Dryer Hookup
Features
- All Bedrooms Down
- Flooring: Carpet, Tile
- Has fireplace: No
- Fireplace features: None
- Common walls with other units/homes: No Common Walls
Interior area
- Total interior livable area: 1,708 sqft
Property
Parking
- Total spaces: 1
- Parking features: Driveway Level, Door-Single, Garage, Garage Faces Rear
- Garage spaces: 1
Accessibility
- Accessibility features: None
Features
- Levels: One
- Stories: 1
- Entry location: 1
- Patio & porch: None
- Pool features: None
- Spa features: None
- Fencing: Stucco Wall
- Has view: Yes
- View description: None
Lot
- Size: 5,400 Square Feet
- Features: 0-1 Unit/Acre
Details
- Parcel number: 5006028026
- Zoning: LAR1
- Special conditions: Standard
Construction
Type & style
- Home type: SingleFamily
- Architectural style: Craftsman
- Property subtype: Single Family Residence
Materials
- Roof: Shingle
Condition
- New construction: No
- Year built: 1920
Utilities & green energy
- Sewer: Public Sewer
- Water: Public
- Utilities for property: Cable Available, Electricity Available, Natural Gas Available, Water Available
Community & HOA
Community
- Features: Gutter(s), Storm Drain(s), Street Lights, Sidewalks, Urban
Location
- Region: Los Angeles
Financial & listing details
- Price per square foot: $436/sqft
- Tax assessed value: $137,112
- Annual tax amount: $1,890
- Date on market: 7/30/2025
- Cumulative days on market: 176 days
- Listing terms: Cash,Cash to New Loan,Conventional,FHA,Fannie Mae,VA Loan
Foreclosure details
Estimated market value
$744,700
$707,000 - $782,000
$4,125/mo
Price history
Price history
| Date | Event | Price |
|---|---|---|
| 7/30/2025 | Listed for sale | $744,900$436/sqft |
Source: | ||
Public tax history
Public tax history
| Year | Property taxes | Tax assessment |
|---|---|---|
| 2025 | $1,890 +1.4% | $137,112 +2% |
| 2024 | $1,864 +1.5% | $134,425 +2% |
| 2023 | $1,835 +4.2% | $131,790 +2% |
Find assessor info on the county website
BuyAbility℠ payment
Est. payment
$4,603/mo
Principal & interest
$3622
Property taxes
$720
Home insurance
$261
Climate risks
Neighborhood: Park Mesa Heights
Nearby schools
GreatSchools rating
- 4/10Angeles Mesa Elementary SchoolGrades: K-5Distance: 0.4 mi
- 4/10Horace Mann Ucla CommunityGrades: 6-12Distance: 1.1 mi
- 2/10Crenshaw Science, Technology, Engineering, Math And Medicine MagnetGrades: 9-12Distance: 0.6 mi
- Loading
- Loading



