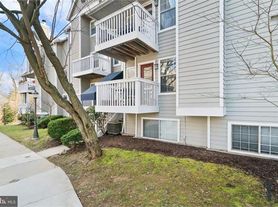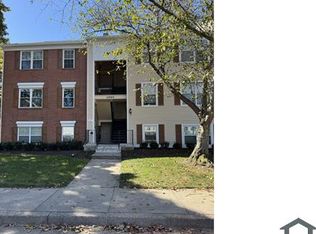Beautiful, move-in-ready Condo at sought-after Tuckerman Station. Parking included and steps to Metro. Updated 2 BR, 2BA, Laundry, Den, LR/DR, Kitchen, Family Room with access to outdoor greenspace. Open floor plan with abundant storage thru-out. Pool & Tennis Community with mature landscaping a peaceful & serene setting. 5717 is located adjacent to picnic, park and tot-lot. Two (2) Parking passes provided, 1-assigned space and 1- unassign plus ample guest parking. Steps to Grosvenor Metro & Market, Bus, Strathmore Mansion and Music Hall, Rock Creek Park, Whole Foods, Bethesda Trolley Trail, Bike and stroll paths and more... Vouchers welcome, Applicants 720+ credit score, income minimum of $110/K. DOORKNOB LOCK ONLY
Available immediately! a few finishing touches being completed now. Carpet Cleaning on Saturday- 11/15
Apartment for rent
$2,500/mo
5717 Brewer House Cir APT T2, Rockville, MD 20852
2beds
1,178sqft
Price may not include required fees and charges.
Apartment
Available now
Cats, dogs OK
Central air, electric, ceiling fan
Dryer in unit laundry
2 Parking spaces parking
Electric, heat pump
What's special
Pool and tennis communityMature landscapingPeaceful and serene settingMove-in-ready condoOpen floor plan
- 12 days |
- -- |
- -- |
Zillow last checked: 8 hours ago
Listing updated: November 19, 2025 at 04:28am
Travel times
Looking to buy when your lease ends?
Consider a first-time homebuyer savings account designed to grow your down payment with up to a 6% match & a competitive APY.
Facts & features
Interior
Bedrooms & bathrooms
- Bedrooms: 2
- Bathrooms: 2
- Full bathrooms: 2
Rooms
- Room types: Dining Room, Family Room, Office
Heating
- Electric, Heat Pump
Cooling
- Central Air, Electric, Ceiling Fan
Appliances
- Included: Dishwasher, Disposal, Dryer, Microwave, Oven, Range, Refrigerator, Washer
- Laundry: Dryer In Unit, In Unit, Laundry Room, Washer In Unit
Features
- Built-in Features, Ceiling Fan(s), Combination Dining/Living, Crown Molding, Entry Level Bedroom, Exhaust Fan, Family Room Off Kitchen, Open Floorplan, Pantry, Primary Bath(s), Recessed Lighting, Walk-In Closet(s)
- Flooring: Carpet, Wood
Interior area
- Total interior livable area: 1,178 sqft
Property
Parking
- Total spaces: 2
- Parking features: Assigned, Parking Lot
Features
- Exterior features: Contact manager
Details
- Parcel number: 0402673515
Construction
Type & style
- Home type: Apartment
- Architectural style: Contemporary
- Property subtype: Apartment
Condition
- Year built: 1986
Utilities & green energy
- Utilities for property: Garbage, Sewage, Water
Building
Management
- Pets allowed: Yes
Community & HOA
Community
- Features: Playground, Pool, Tennis Court(s)
HOA
- Amenities included: Pool, Tennis Court(s)
Location
- Region: Rockville
Financial & listing details
- Lease term: Contact For Details
Price history
| Date | Event | Price |
|---|---|---|
| 11/12/2025 | Listed for rent | $2,500$2/sqft |
Source: Bright MLS #MDMC2207862 | ||
| 9/2/1999 | Sold | $165,000$140/sqft |
Source: Public Record | ||

