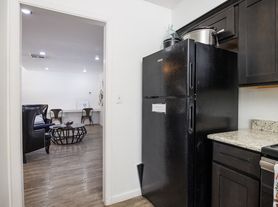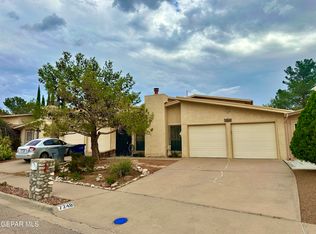5717 Caprock Unit B 79912
Westside Townhouse Unit B Available NOW! This spacious abode offers an impressive 2,184 square feet of living space, perfect for embracing both relaxation and entertainment. With 4 generously sized bedrooms, there's ample room for everyone to carve out their personal oasis. The property boasts 2 full bathrooms and a convenient half bath, ensuring practicality and ease for daily routines. The open floor plan seamlessly connects living areas, making it ideal for hosting gatherings or enjoying family time. Tile downstairs, carpet upstairs. Master bedroom is located downstairs with a walk in closet and double vanity! All other bedrooms are upstairs, including a big loft! Enjoy the REFRIGERATED AIR in the summer and the 3 way fireplace in the winter! PMI residents are enrolled in the Resident Benefits Package (RBP) with Liability Insurance, which includes HVAC air filter delivery (for applicable properties), utility concierge service making utility connection a breeze during your move-in, our best-in-class resident rewards program, and much more! More details upon application. You don't want to miss out on this opportunity! Call today for more info and to schedule your showing!
Apartment for rent
$2,200/mo
5717 Caprock Ct #B, El Paso, TX 79912
4beds
2,184sqft
Price may not include required fees and charges.
Apartment
Available now
Cats, dogs OK
2 Attached garage spaces parking
Forced air, fireplace
What's special
Big loftOpen floor planCarpet upstairsTile downstairsWalk in closetConvenient half bathRefrigerated air
- 73 days |
- -- |
- -- |
Travel times
Looking to buy when your lease ends?
Consider a first-time homebuyer savings account designed to grow your down payment with up to a 6% match & a competitive APY.
Facts & features
Interior
Bedrooms & bathrooms
- Bedrooms: 4
- Bathrooms: 3
- Full bathrooms: 2
- 1/2 bathrooms: 1
Rooms
- Room types: Dining Room, Laundry Room, Pantry, Walk In Closet
Heating
- Forced Air, Fireplace
Appliances
- Included: Dishwasher, Disposal, Microwave, Range Oven, Refrigerator
Features
- Large Closets, Walk In Closet, Walk-In Closet(s)
- Flooring: Carpet, Tile
- Has fireplace: Yes
Interior area
- Total interior livable area: 2,184 sqft
Property
Parking
- Total spaces: 2
- Parking features: Attached
- Has attached garage: Yes
- Details: Contact manager
Features
- Patio & porch: Porch
- Exterior features: , Heating system: Forced Air, Walk In Closet
Details
- Parcel number: D48599900101850
Construction
Type & style
- Home type: Apartment
- Property subtype: Apartment
Condition
- Year built: 2007
Building
Management
- Pets allowed: Yes
Community & HOA
Location
- Region: El Paso
Financial & listing details
- Lease term: Lease: 12 to 24 months term lease. 24 hour notice to show! Deposit: 2100.00
Price history
| Date | Event | Price |
|---|---|---|
| 10/20/2025 | Price change | $2,200-10%$1/sqft |
Source: Zillow Rentals | ||
| 9/10/2025 | Listed for rent | $2,445+7.5%$1/sqft |
Source: Zillow Rentals | ||
| 7/14/2023 | Listing removed | -- |
Source: Zillow Rentals | ||
| 7/12/2023 | Price change | $2,275-5%$1/sqft |
Source: Zillow Rentals | ||
| 7/6/2023 | Price change | $2,395-4.2%$1/sqft |
Source: Zillow Rentals | ||

