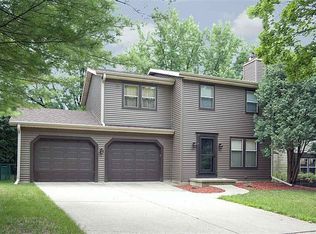Closed
$399,900
5717 Cedar Ridge Road, Middleton, WI 53562
2beds
1,386sqft
Single Family Residence
Built in 1981
5,227.2 Square Feet Lot
$409,900 Zestimate®
$289/sqft
$2,174 Estimated rent
Home value
$409,900
$385,000 - $434,000
$2,174/mo
Zestimate® history
Loading...
Owner options
Explore your selling options
What's special
The best deal in Middleton! 2-bed/1.5-bath 2-story home w/ beautiful front flower gardens enhancing the curb appeal & giving you extra beauty to enjoy while sitting on the front porch. Inside, a spacious kitchen w/ custom breakfast nook seating & amish-built table (included!). Kitchen has dark maple, soft-close cabinets & soapstone counters. Beautiful wood floors throughout all levels. Main bedroom has a nook perfect for a small office/work area. Finished family room in basement, including working wood fireplace. Exterior has main AND upper-level decks. Double-sided privacy fence keeps the yard secluded from foot/vehicle traffic. One block to Pheasant Branch Conservancy and the Bock Community Garden, on the bike path, and close to Lake Mendota. Schedule your visit today!
Zillow last checked: 8 hours ago
Listing updated: August 15, 2025 at 08:30pm
Listed by:
Jess Lex jess@jesslexhomes.com,
Realty Executives Cooper Spransy
Bought with:
Dan Chin Homes Team
Source: WIREX MLS,MLS#: 2002483 Originating MLS: South Central Wisconsin MLS
Originating MLS: South Central Wisconsin MLS
Facts & features
Interior
Bedrooms & bathrooms
- Bedrooms: 2
- Bathrooms: 2
- Full bathrooms: 1
- 1/2 bathrooms: 1
Primary bedroom
- Level: Upper
- Area: 130
- Dimensions: 10 x 13
Bedroom 2
- Level: Upper
- Area: 99
- Dimensions: 9 x 11
Bathroom
- Features: At least 1 Tub, No Master Bedroom Bath
Family room
- Level: Lower
- Area: 216
- Dimensions: 12 x 18
Kitchen
- Level: Main
- Area: 110
- Dimensions: 11 x 10
Living room
- Level: Main
- Area: 169
- Dimensions: 13 x 13
Heating
- Natural Gas, Electric, Forced Air
Cooling
- Central Air
Appliances
- Included: Range/Oven, Dishwasher, Microwave, Disposal, Washer, Dryer, Water Softener
Features
- High Speed Internet
- Flooring: Wood or Sim.Wood Floors
- Basement: Full,Partially Finished,Concrete
Interior area
- Total structure area: 1,386
- Total interior livable area: 1,386 sqft
- Finished area above ground: 1,008
- Finished area below ground: 378
Property
Parking
- Total spaces: 2
- Parking features: 2 Car, Attached, Garage Door Opener
- Attached garage spaces: 2
Features
- Levels: Two
- Stories: 2
- Patio & porch: Deck, Patio
- Fencing: Fenced Yard
Lot
- Size: 5,227 sqft
- Features: Sidewalks
Details
- Parcel number: 070906330561
- Zoning: PDD
- Special conditions: Arms Length
Construction
Type & style
- Home type: SingleFamily
- Architectural style: Colonial
- Property subtype: Single Family Residence
Materials
- Aluminum/Steel, Wood Siding
Condition
- 21+ Years
- New construction: No
- Year built: 1981
Utilities & green energy
- Sewer: Public Sewer
- Water: Public
- Utilities for property: Cable Available
Community & neighborhood
Location
- Region: Middleton
- Subdivision: Cedar Ridge
- Municipality: Middleton
Price history
| Date | Event | Price |
|---|---|---|
| 8/15/2025 | Sold | $399,900$289/sqft |
Source: | ||
| 7/9/2025 | Pending sale | $399,900$289/sqft |
Source: | ||
| 6/19/2025 | Listed for sale | $399,900-3.6%$289/sqft |
Source: | ||
| 5/28/2025 | Listing removed | $415,000$299/sqft |
Source: | ||
| 5/16/2025 | Listed for sale | $415,000+196.4%$299/sqft |
Source: | ||
Public tax history
| Year | Property taxes | Tax assessment |
|---|---|---|
| 2024 | $4,778 +5.6% | $270,300 |
| 2023 | $4,526 +5.9% | $270,300 |
| 2022 | $4,272 +5.3% | $270,300 +26.3% |
Find assessor info on the county website
Neighborhood: 53562
Nearby schools
GreatSchools rating
- 5/10Sauk Trail Elementary SchoolGrades: PK-4Distance: 1 mi
- 8/10Kromrey Middle SchoolGrades: 5-8Distance: 1.3 mi
- 9/10Middleton High SchoolGrades: 9-12Distance: 1.5 mi
Schools provided by the listing agent
- Elementary: Sauk Trail
- Middle: Kromrey
- High: Middleton
- District: Middleton-Cross Plains
Source: WIREX MLS. This data may not be complete. We recommend contacting the local school district to confirm school assignments for this home.
Get pre-qualified for a loan
At Zillow Home Loans, we can pre-qualify you in as little as 5 minutes with no impact to your credit score.An equal housing lender. NMLS #10287.
Sell with ease on Zillow
Get a Zillow Showcase℠ listing at no additional cost and you could sell for —faster.
$409,900
2% more+$8,198
With Zillow Showcase(estimated)$418,098
