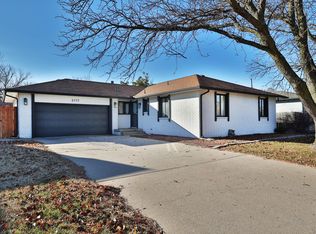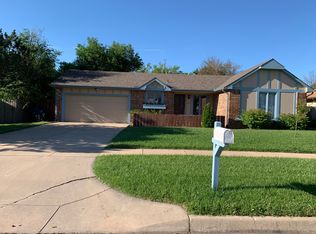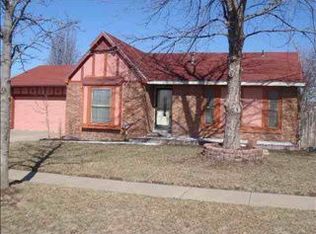Sold
Price Unknown
5717 E Mainsgate Rd, Wichita, KS 67220
3beds
1,992sqft
Single Family Onsite Built
Built in 1979
8,276.4 Square Feet Lot
$215,300 Zestimate®
$--/sqft
$1,559 Estimated rent
Home value
$215,300
$194,000 - $235,000
$1,559/mo
Zestimate® history
Loading...
Owner options
Explore your selling options
What's special
This beautifully remolded home offers a spacious and modern living environment. Inside, a neutral color scheme creates a welcoming atmosphere throughout the open floor plan. The kitchen is equipped with granite countertops, stainless steel appliances, a subway tile backsplash, pendant lighting, ample cabinet space, and a walk-in pantry, all overlooking the dining and living areas. Natural light fills the living room that features a cozy brick fireplace. The large master bedroom includes a walk-in closet and a full bathroom with a walk-in shower and granite countertops. The main floor laundry room is a must. The basement offers a cozy living room with a dry bar, providing ample space for entertaining. Outside, the large concrete patio and gravel fire pit area, surrounded by a full wood privacy fence, provide excellent options for outdoor gatherings.
Zillow last checked: 8 hours ago
Listing updated: January 30, 2025 at 07:05pm
Listed by:
Linda Seiwert CELL:316-648-9306,
Berkshire Hathaway PenFed Realty
Source: SCKMLS,MLS#: 648804
Facts & features
Interior
Bedrooms & bathrooms
- Bedrooms: 3
- Bathrooms: 2
- Full bathrooms: 2
Primary bedroom
- Description: Laminate - Other
- Level: Main
- Area: 159.72
- Dimensions: 13.2x12.10
Bedroom
- Description: Carpet
- Level: Main
- Area: 106
- Dimensions: 10.6x10
Bedroom
- Description: Carpet
- Level: Main
- Area: 130
- Dimensions: 13x10
Dining room
- Description: Laminate - Other
- Level: Main
- Area: 106
- Dimensions: 10x10.6
Family room
- Description: Laminate - Other
- Level: Basement
- Area: 532
- Dimensions: 38x14
Kitchen
- Description: Laminate - Other
- Level: Main
- Area: 160
- Dimensions: 16x10
Laundry
- Description: Laminate - Other
- Level: Main
- Area: 39.9
- Dimensions: 7x5.7
Living room
- Description: Laminate - Other
- Level: Main
- Area: 216
- Dimensions: 18x12
Storage
- Description: Concrete
- Level: Basement
- Area: 645
- Dimensions: 43x15
Heating
- Forced Air
Cooling
- Central Air, Electric
Appliances
- Included: Dishwasher, Disposal, Range
- Laundry: Main Level, Laundry Room, 220 equipment
Features
- Ceiling Fan(s), Walk-In Closet(s)
- Flooring: Laminate
- Windows: Window Coverings-Part
- Basement: Finished
- Number of fireplaces: 1
- Fireplace features: One, Wood Burning
Interior area
- Total interior livable area: 1,992 sqft
- Finished area above ground: 1,360
- Finished area below ground: 632
Property
Parking
- Total spaces: 2
- Parking features: Attached, Garage Door Opener
- Garage spaces: 2
Features
- Levels: One
- Stories: 1
- Patio & porch: Patio
- Exterior features: Guttering - ALL
- Fencing: Wood
Lot
- Size: 8,276 sqft
- Features: Standard
Details
- Additional structures: Storage
- Parcel number: 1210104204006.00
Construction
Type & style
- Home type: SingleFamily
- Architectural style: Ranch
- Property subtype: Single Family Onsite Built
Materials
- Frame w/Less than 50% Mas
- Foundation: Full, No Egress Window(s)
- Roof: Composition
Condition
- Year built: 1979
Utilities & green energy
- Gas: Natural Gas Available
- Utilities for property: Sewer Available, Natural Gas Available, Public
Community & neighborhood
Community
- Community features: Sidewalks
Location
- Region: Wichita
- Subdivision: WOODLAWN PLACE
HOA & financial
HOA
- Has HOA: No
Other
Other facts
- Ownership: Relo Corporate
- Road surface type: Paved
Price history
Price history is unavailable.
Public tax history
Tax history is unavailable.
Neighborhood: 67220
Nearby schools
GreatSchools rating
- 3/10Jackson Elementary SchoolGrades: PK-5Distance: 0.4 mi
- 4/10Stucky Middle SchoolGrades: 6-8Distance: 2.6 mi
- 1/10Heights High SchoolGrades: 9-12Distance: 4 mi
Schools provided by the listing agent
- Elementary: Jackson
- Middle: Stucky
- High: Heights
Source: SCKMLS. This data may not be complete. We recommend contacting the local school district to confirm school assignments for this home.


