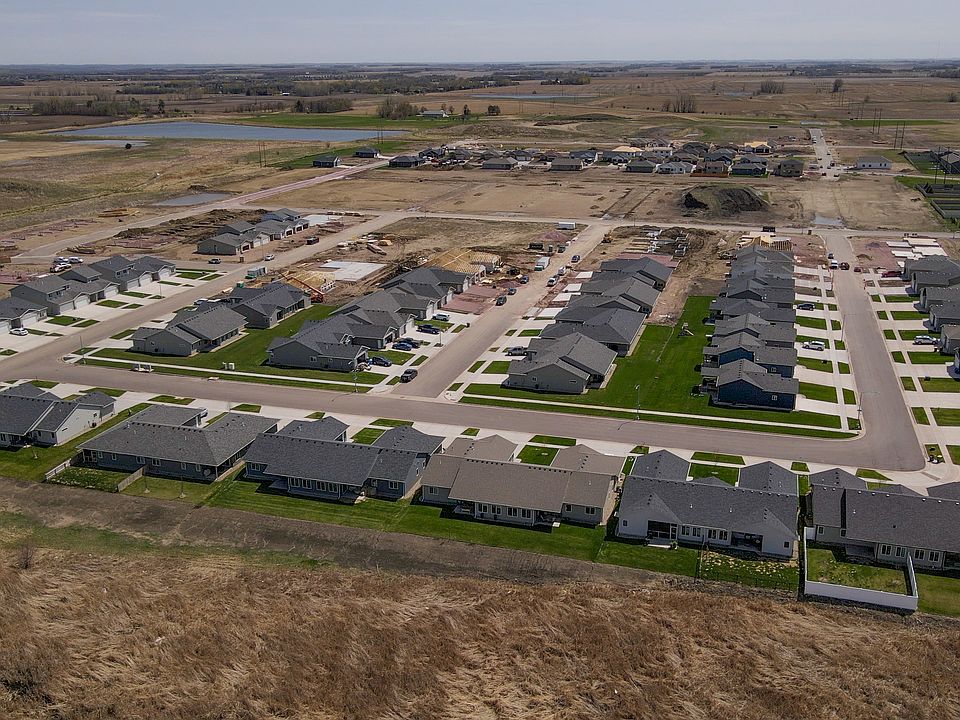No backyard neighbors!! This popular plan offers an impressive 4 bed, 3 bath, and 1931 sq ft. As you enter the foyer you will find a guest bedroom, bathroom, and laundry room. Make your way farther into the main level to find the kitchen, dining, and living room. Living room has 18ft ceilings open to the loft above. Master suite includes a walk-in closet and shower. As you head to the second level you will find a spacious loft that can be used as a second living room, as well as 2 additional bedrooms and a bathroom. Quality construction from Empire Homes includes custom cabinets, solid core doors, luxury vinyl tile floors, 9ft ceilings, tile backsplash. Whirlpool appliance package and landscaping include
HOA includes: snow, lawn & garbage for $115/month.
Directions:57th & Sycamore, E to Rateliff, S on Rateliff W on Teskey Pictures are similar
Listing agent is officer/owner of Empire Homes
Estimate completion end of May
New construction
$359,500
5717 E Marley Pl, Sioux Falls, SD 57108
4beds
1,931sqft
Townhouse
Built in 2026
-- sqft lot
$-- Zestimate®
$186/sqft
$115/mo HOA
What's special
Whirlpool appliance packageSpacious loftCustom cabinetsLuxury vinyl tile floorsSolid core doorsWalk-in closetTile backsplash
- 26 days |
- 223 |
- 5 |
Zillow last checked: 7 hours ago
Listing updated: September 08, 2025 at 01:00pm
Listed by:
Brady Hyde 605-275-0555,
Keller Williams Realty Sioux Falls,
Kaylee A Kessinger,
Keller Williams Realty Sioux Falls
Source: Realtor Association of the Sioux Empire,MLS#: 22506926
Travel times
Schedule tour
Facts & features
Interior
Bedrooms & bathrooms
- Bedrooms: 4
- Bathrooms: 3
- Full bathrooms: 3
Primary bedroom
- Description: w/ Walk-in & Master Bath
- Level: Main
- Area: 156
- Dimensions: 12 x 13
Bedroom 2
- Level: Main
- Area: 120
- Dimensions: 10 x 12
Bedroom 3
- Level: Upper
- Area: 120
- Dimensions: 12 x 10
Bedroom 4
- Level: Upper
- Area: 120
- Dimensions: 10 x 12
Dining room
- Description: Slider to Patio
- Level: Main
- Area: 100
- Dimensions: 10 x 10
Kitchen
- Level: Main
- Area: 120
- Dimensions: 10 x 12
Living room
- Level: Main
- Area: 156
- Dimensions: 12 x 13
Heating
- Natural Gas
Cooling
- Central Air
Appliances
- Included: Dishwasher, Disposal, Electric Range, Microwave, Refrigerator
Features
- 3+ Bedrooms Same Level, Master Bath
- Flooring: Carpet, Laminate, Vinyl
- Basement: None
Interior area
- Total interior livable area: 1,931 sqft
- Finished area above ground: 1,931
- Finished area below ground: 0
Property
Parking
- Total spaces: 2
- Parking features: Concrete
- Garage spaces: 2
Features
- Levels: One and One Half
- Patio & porch: Patio
Lot
- Features: City Lot
Details
- Parcel number: TBD
Construction
Type & style
- Home type: Townhouse
- Property subtype: Townhouse
Materials
- Cement Siding, Brick
- Roof: Composition
Condition
- New construction: Yes
- Year built: 2026
Details
- Builder name: Empire Homes
Utilities & green energy
- Sewer: Public Sewer
- Water: Public
Community & HOA
Community
- Subdivision: Harvest Creek
HOA
- Has HOA: Yes
- Amenities included: Trash, Maintenance Grounds, Snow Removal
- HOA fee: $115 monthly
Location
- Region: Sioux Falls
Financial & listing details
- Price per square foot: $186/sqft
- Date on market: 9/8/2025
- Road surface type: Curb and Gutter
About the community
This booming development is close to all of the best features available in southeast Sioux Falls. Harvest Creek offers a private neighborhood setting without losing access to roadways that make traveling around and out of town easy.
This development provides a variety of housing options including single family, twin and townhomes.
Townhomes include HOA with a monthly fee of $110. HOA includes Lawn Care, Snow Removal, and Garbage Service.
Source: Empire Homes
