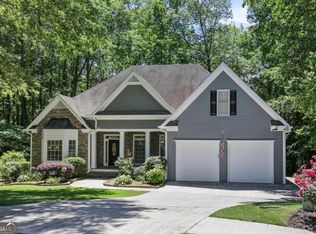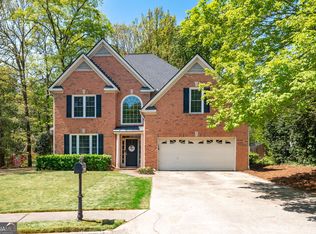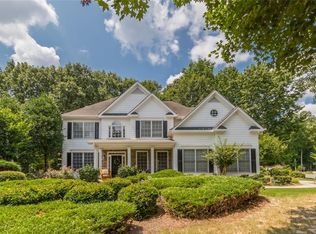Closed
$515,000
5717 Overlook Cir, Powder Springs, GA 30127
4beds
4,163sqft
Single Family Residence
Built in 2001
0.51 Acres Lot
$510,600 Zestimate®
$124/sqft
$2,563 Estimated rent
Home value
$510,600
$470,000 - $557,000
$2,563/mo
Zestimate® history
Loading...
Owner options
Explore your selling options
What's special
Home at last! Retreat, Relax and Restore in this rare and exquisite Ranch home on full ,mostly finished basement awaiting for you! Upon entering the front door, you will experience the Formal Foyer,Dining and Living Rooms(or office) with hardwood floors and luxury trim package. Your eyes will move you forward to the vaulted ceiling Family Room with brick wood burning fireplace and gas starter, straight out to the wooded, private, serene back yard and screened in porch. The primary bedroom suite with double tray ceiling also offers entry to the screen porch. Two remaining bedrooms with Jack/Jill bath on the main level are located on the opposite side, offering privacy from the primary suite. The spacious Kitchen and Breakfast area provide the wooded back yard view and Family room. Follow the interior steps down to the basement to enter 3 large rooms to be used as you desire to include the spacious 4th bedroom and 3rd full bath. The full basement also includes plenty of extra storage rooms or workshop areas with exterior door entry exit. The manicured low maintenance front lawn with irrigation is picture perfect! Enjoy the swim tennis amenities and dog park or take a 5 minute skip over to Silver Comet Trail for biking or jogging! Vibrant Historic downtown Powder Springs just 5 minutes away. Call or text for your opportunity to act quickly to set your appointment to view this diamond !
Zillow last checked: 8 hours ago
Listing updated: September 12, 2024 at 08:33am
Listed by:
Nita Burge 770-713-6194,
Atlanta Communities
Bought with:
Mike Strawn, 377481
Keller Williams Realty Atlanta North
Source: GAMLS,MLS#: 10302009
Facts & features
Interior
Bedrooms & bathrooms
- Bedrooms: 4
- Bathrooms: 4
- Full bathrooms: 3
- 1/2 bathrooms: 1
- Main level bathrooms: 2
- Main level bedrooms: 3
Kitchen
- Features: Breakfast Area, Breakfast Bar, Pantry, Solid Surface Counters, Breakfast Room
Heating
- Central, Forced Air, Dual, Natural Gas
Cooling
- Ceiling Fan(s), Central Air, Electric, Zoned
Appliances
- Included: Dishwasher, Gas Water Heater, Microwave, Cooktop, Double Oven, Disposal, Convection Oven, Stainless Steel Appliance(s)
- Laundry: Other
Features
- High Ceilings, Double Vanity, Soaking Tub, Master On Main Level, Roommate Plan, Separate Shower, Split Bedroom Plan, Tile Bath, Tray Ceiling(s), Vaulted Ceiling(s), Walk-In Closet(s)
- Flooring: Carpet, Hardwood, Tile
- Windows: Double Pane Windows, Bay Window(s)
- Basement: Unfinished,Concrete,Bath Finished,Daylight,Exterior Entry,Interior Entry,Finished,Full
- Attic: Pull Down Stairs
- Number of fireplaces: 1
- Fireplace features: Factory Built, Family Room, Gas Starter, Outside
Interior area
- Total structure area: 4,163
- Total interior livable area: 4,163 sqft
- Finished area above ground: 2,701
- Finished area below ground: 1,462
Property
Parking
- Total spaces: 2
- Parking features: Garage Door Opener, Garage, Kitchen Level, Parking Pad, Attached
- Has attached garage: Yes
- Has uncovered spaces: Yes
Features
- Levels: One
- Stories: 1
- Patio & porch: Deck, Porch, Screened
- Exterior features: Sprinkler System, Other
Lot
- Size: 0.51 Acres
- Features: Cul-De-Sac, Level, Private
- Residential vegetation: Partially Wooded
Details
- Parcel number: 19073600200
- Special conditions: Agent/Seller Relationship
Construction
Type & style
- Home type: SingleFamily
- Architectural style: Brick/Frame,European,Ranch,Traditional
- Property subtype: Single Family Residence
Materials
- Brick, Other
- Roof: Composition
Condition
- Resale
- New construction: No
- Year built: 2001
Utilities & green energy
- Electric: 220 Volts
- Sewer: Public Sewer
- Water: Public
- Utilities for property: Cable Available, Electricity Available, High Speed Internet, Sewer Connected, Underground Utilities, Phone Available
Community & neighborhood
Security
- Security features: Carbon Monoxide Detector(s), Security System, Smoke Detector(s)
Community
- Community features: Pool, Sidewalks, Street Lights, Tennis Court(s)
Location
- Region: Powder Springs
- Subdivision: WARREN CREEK
HOA & financial
HOA
- Has HOA: Yes
- HOA fee: $664 annually
- Services included: Swimming, Tennis, Maintenance Grounds
Other
Other facts
- Listing agreement: Exclusive Right To Sell
- Listing terms: Cash,Conventional,FHA
Price history
| Date | Event | Price |
|---|---|---|
| 6/20/2024 | Sold | $515,000$124/sqft |
Source: | ||
| 6/7/2024 | Listed for sale | $515,000$124/sqft |
Source: | ||
| 5/22/2024 | Pending sale | $515,000$124/sqft |
Source: | ||
| 5/18/2024 | Listed for sale | $515,000+67.2%$124/sqft |
Source: | ||
| 10/19/2018 | Sold | $308,000-0.3%$74/sqft |
Source: | ||
Public tax history
| Year | Property taxes | Tax assessment |
|---|---|---|
| 2024 | $4,872 +12.5% | $193,300 |
| 2023 | $4,329 +5.8% | $193,300 +24% |
| 2022 | $4,090 +17.2% | $155,916 +21.4% |
Find assessor info on the county website
Neighborhood: 30127
Nearby schools
GreatSchools rating
- 6/10Powder Springs Elementary SchoolGrades: PK-5Distance: 2.8 mi
- 8/10Cooper Middle SchoolGrades: 6-8Distance: 5.5 mi
- 5/10Mceachern High SchoolGrades: 9-12Distance: 3 mi
Schools provided by the listing agent
- Elementary: Powder Springs
- Middle: Cooper
- High: Mceachern
Source: GAMLS. This data may not be complete. We recommend contacting the local school district to confirm school assignments for this home.
Get a cash offer in 3 minutes
Find out how much your home could sell for in as little as 3 minutes with a no-obligation cash offer.
Estimated market value
$510,600
Get a cash offer in 3 minutes
Find out how much your home could sell for in as little as 3 minutes with a no-obligation cash offer.
Estimated market value
$510,600


