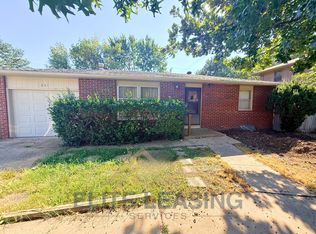Sold on 10/27/25
Price Unknown
5717 SW 28th Ter, Topeka, KS 66614
4beds
2,632sqft
Single Family Residence, Residential
Built in 1972
0.25 Acres Lot
$239,100 Zestimate®
$--/sqft
$2,330 Estimated rent
Home value
$239,100
$222,000 - $256,000
$2,330/mo
Zestimate® history
Loading...
Owner options
Explore your selling options
What's special
Lovingly maintained by the same owners for over 50 years, this 3–4 bedroom, 3 Bath ranch home offers warmth, charm, and versatility. The inviting main level features a see-thru gas fireplace between Great Room and Family Rm, creating a cozy connection. Custom Wood Cabinets in Kitchen with pantry rollout shelves. (Reverse Osmosis Water system @ Sink & Referig) Also walk-in Pantry. The finished basement expands your living space with a family room, optional non-conforming bedroom or office, full bath, abundant storage, plus a dedicated workshop for projects or hobbies. Outdoors, enjoy a fenced backyard perfect for gardening, pets, or play, and a spacious deck with pergola for relaxing or entertaining. This well-cared-for home blends comfort, functionality, and decades of pride in ownership. Garage is 21x24 deep, will fit any full size truck! Selling “as is”.
Zillow last checked: 8 hours ago
Listing updated: October 28, 2025 at 06:48am
Listed by:
Sally Brooke 785-554-4092,
Coldwell Banker American Home
Bought with:
Sharon Lindteigen, SP00234444
KW One Legacy Partners, LLC
Source: Sunflower AOR,MLS#: 240879
Facts & features
Interior
Bedrooms & bathrooms
- Bedrooms: 4
- Bathrooms: 3
- Full bathrooms: 3
Primary bedroom
- Level: Main
- Area: 163.48
- Dimensions: 13.4x12.2
Bedroom 2
- Level: Main
- Area: 153
- Dimensions: 15x10.2
Bedroom 3
- Level: Main
- Area: 111.18
- Dimensions: 10.9x10.2
Bedroom 4
- Level: Basement
- Dimensions: 14.3x13 (Bonus)
Dining room
- Level: Main
- Area: 129.54
- Dimensions: 12.7x10.2
Family room
- Level: Basement
- Area: 220.05
- Dimensions: 16.3x13.5
Great room
- Level: Main
- Area: 220.05
- Dimensions: 16.3x13.5
Kitchen
- Level: Main
- Area: 137.8
- Dimensions: 13x10.6
Laundry
- Level: Basement
Living room
- Level: Main
- Area: 250.04
- Dimensions: 18.8x13.3
Heating
- Natural Gas
Cooling
- Central Air
Appliances
- Included: Electric Range, Range Hood, Microwave, Dishwasher, Refrigerator, Disposal, Water Softener Owned, Cable TV Available
- Laundry: In Basement, Separate Room
Features
- Flooring: Hardwood, Carpet
- Windows: Storm Window(s)
- Basement: Sump Pump,Concrete,Full,Partially Finished
- Number of fireplaces: 2
- Fireplace features: Two, Gas, See Through, Family Room, Living Room, Great Room
Interior area
- Total structure area: 2,632
- Total interior livable area: 2,632 sqft
- Finished area above ground: 1,552
- Finished area below ground: 1,080
Property
Parking
- Total spaces: 2
- Parking features: Attached, Auto Garage Opener(s), Garage Door Opener
- Attached garage spaces: 2
Features
- Patio & porch: Deck
- Fencing: Fenced,Wood
Lot
- Size: 0.25 Acres
Details
- Parcel number: R1589
- Special conditions: Standard,Arm's Length
Construction
Type & style
- Home type: SingleFamily
- Architectural style: Ranch
- Property subtype: Single Family Residence, Residential
Materials
- Roof: Architectural Style
Condition
- Year built: 1972
Utilities & green energy
- Water: Public
- Utilities for property: Cable Available
Community & neighborhood
Location
- Region: Topeka
- Subdivision: Westport
Price history
| Date | Event | Price |
|---|---|---|
| 10/27/2025 | Sold | -- |
Source: | ||
| 10/8/2025 | Pending sale | $234,980$89/sqft |
Source: | ||
| 8/27/2025 | Price change | $234,980-2.1%$89/sqft |
Source: | ||
| 8/14/2025 | Listed for sale | $239,980$91/sqft |
Source: | ||
Public tax history
| Year | Property taxes | Tax assessment |
|---|---|---|
| 2025 | -- | $25,067 +2% |
| 2024 | $3,487 +0.4% | $24,576 +3% |
| 2023 | $3,474 +7.5% | $23,861 +11% |
Find assessor info on the county website
Neighborhood: Westport
Nearby schools
GreatSchools rating
- 6/10Mcclure Elementary SchoolGrades: PK-5Distance: 0.5 mi
- 6/10Marjorie French Middle SchoolGrades: 6-8Distance: 0.7 mi
- 3/10Topeka West High SchoolGrades: 9-12Distance: 1.1 mi
Schools provided by the listing agent
- Elementary: McClure Elementary School/USD 501
- Middle: French Middle School/USD 501
- High: Topeka West High School/USD 501
Source: Sunflower AOR. This data may not be complete. We recommend contacting the local school district to confirm school assignments for this home.
