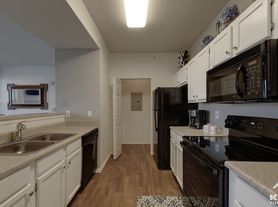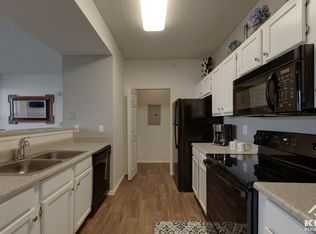5718 E 49th St N, Bel Aire, KS
5 Bedroom, 3 Bathroom house with completed basement & Master Suite!
This home has a lot to offer with its open floor plan and lots of windows for natural lighting! Master suite, 2 bedrooms, and a bathroom on the main level. Basement has a bathroom with 2 bedrooms and a large family room with a wet bar. Backyard is partially fenced with a large deck for BBQ's and family gatherings.
**NO APPLICATION FEE through September 2025**
-$2495.00 Monthly Rent
-$2495.00 Deposit
-Tenant responsible for all utilities and lawncare
-Fireplace & built in book case
-Finished basement with wet bar
-Laundry room upstairs
-Partially fenced yard
-2 car garage
-Master suite overlooks backyard
-Lots of extra storage
-Cats are allowed (up to two upon approval)
-Pet fee (one-time) $150 per pet (non-refundable)
-Pet rent is $25/month per pet
-Resident Liability Insurance required- (provide PMI Wichita a copy of the policy or you can have PMI Wichita Insurance and be billed $12.95 monthly)
-$50 Administration fee due at time of move in
Qualifications:
- Income must be 2.5 times the rent
- Good rental references are a plus
- We do not accept anyone with evictions that are not satisfied or in the process of being satisfied.
- Background checks will be ran
- We work with most credit scores
Se habla Espanol.
House for rent
$2,495/mo
5718 E 49th St N, Wichita, KS 67220
5beds
2,300sqft
Price may not include required fees and charges.
Single family residence
Available Fri Oct 31 2025
Cats OK
Central air
-- Laundry
Attached garage parking
Forced air, fireplace
What's special
Built in book caseMaster suiteLaundry room upstairsPartially fenced yardMaster suite overlooks backyardLots of extra storageOpen floor plan
- 5 hours
- on Zillow |
- -- |
- -- |
Travel times
Looking to buy when your lease ends?
Consider a first-time homebuyer savings account designed to grow your down payment with up to a 6% match & 4.15% APY.
Facts & features
Interior
Bedrooms & bathrooms
- Bedrooms: 5
- Bathrooms: 3
- Full bathrooms: 3
Rooms
- Room types: Dining Room, Family Room, Laundry Room, Master Bath
Heating
- Forced Air, Fireplace
Cooling
- Central Air
Appliances
- Included: Dishwasher, Disposal, Microwave, Refrigerator
Features
- Storage, Wet Bar
- Flooring: Carpet, Hardwood
- Has basement: Yes
- Has fireplace: Yes
Interior area
- Total interior livable area: 2,300 sqft
Property
Parking
- Parking features: Attached
- Has attached garage: Yes
- Details: Contact manager
Features
- Patio & porch: Deck
- Exterior features: , Balcony, Heating system: Forced Air, No Utilities included in rent, Sprinkler System
Details
- Parcel number: 087096240420700400
Construction
Type & style
- Home type: SingleFamily
- Property subtype: Single Family Residence
Condition
- Year built: 2004
Community & HOA
Location
- Region: Wichita
Financial & listing details
- Lease term: Lease: 1 Year Lease
Price history
| Date | Event | Price |
|---|---|---|
| 8/30/2025 | Listed for rent | $2,495+4.2%$1/sqft |
Source: Zillow Rentals | ||
| 9/13/2024 | Listing removed | $2,395$1/sqft |
Source: Zillow Rentals | ||
| 7/30/2024 | Listed for rent | $2,395$1/sqft |
Source: Zillow Rentals | ||
| 7/15/2019 | Sold | -- |
Source: SCKMLS #567987 | ||
| 6/21/2019 | Pending sale | $189,900$83/sqft |
Source: Berkshire Hathaway PenFed Realty #567987 | ||

