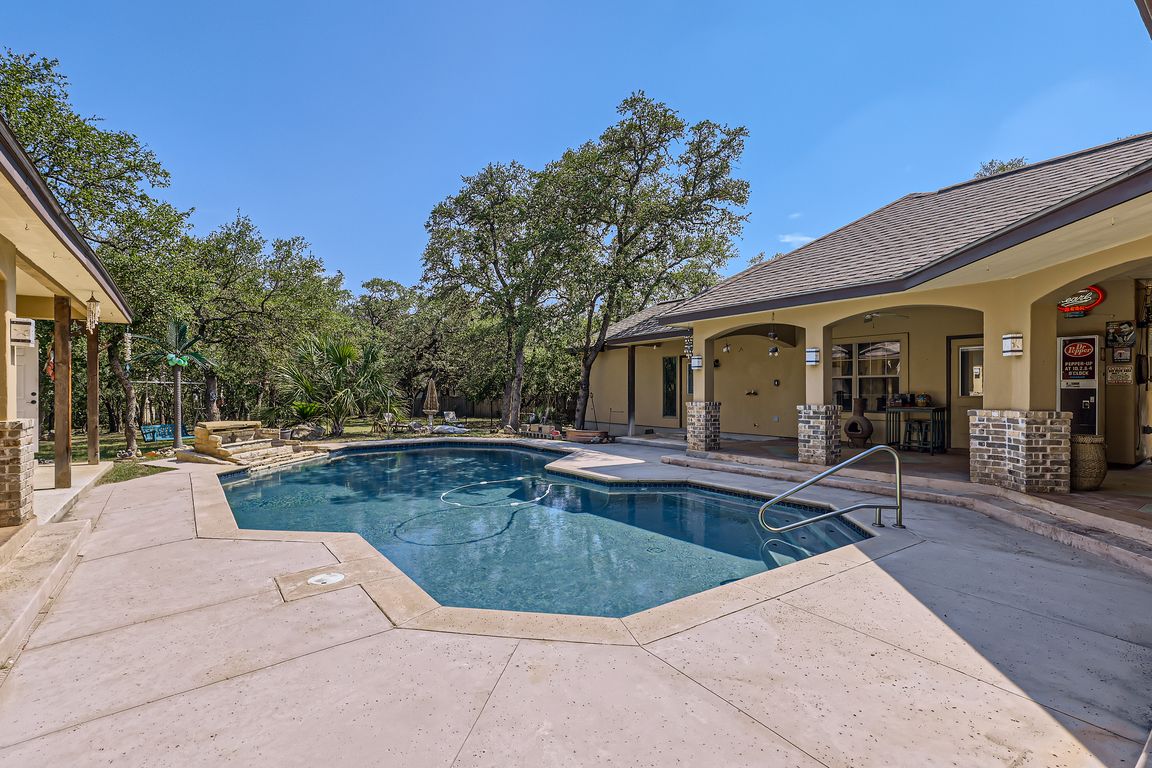
For salePrice cut: $26K (10/6)
$799,000
5beds
3,790sqft
5718 Elam Way, San Antonio, TX 78261
5beds
3,790sqft
Single family residence
Built in 2002
1.08 Acres
3 Attached garage spaces
$211 price/sqft
$250 quarterly HOA fee
What's special
Cozy fireplaceOpen floor planDedicated officeFormal dining roomLuxurious en-suite bathSeparate soaking tubIn-ground pool
Welcome to this beautifully designed single-story home offering 4 bedrooms, 4 bathrooms, and an abundance of space both inside and out. Set on just over an acre, this property is perfect for those seeking privacy, flexibility, and outdoor enjoyment. Inside, you'll find an open floor plan ideal for modern living, ...
- 131 days |
- 3,425 |
- 140 |
Source: LERA MLS,MLS#: 1870893
Travel times
Living Room
Kitchen
Primary Bedroom
Zillow last checked: 7 hours ago
Listing updated: October 06, 2025 at 08:10am
Listed by:
Monica Winn TREC #715299 (210) 816-5966,
Orchard Brokerage
Source: LERA MLS,MLS#: 1870893
Facts & features
Interior
Bedrooms & bathrooms
- Bedrooms: 5
- Bathrooms: 5
- Full bathrooms: 5
Primary bedroom
- Features: Walk-In Closet(s), Ceiling Fan(s), Full Bath
- Area: 234
- Dimensions: 13 x 18
Bedroom 2
- Area: 120
- Dimensions: 12 x 10
Bedroom 3
- Area: 165
- Dimensions: 11 x 15
Bedroom 4
- Area: 196
- Dimensions: 14 x 14
Bedroom 5
- Area: 216
- Dimensions: 18 x 12
Primary bathroom
- Features: Tub/Shower Separate, Double Vanity
- Area: 140
- Dimensions: 10 x 14
Dining room
- Area: 169
- Dimensions: 13 x 13
Kitchen
- Area: 234
- Dimensions: 18 x 13
Living room
- Area: 340
- Dimensions: 17 x 20
Office
- Area: 234
- Dimensions: 13 x 18
Heating
- Central, Electric
Cooling
- Central Air
Appliances
- Included: Cooktop, Built-In Oven, Dishwasher
- Laundry: Washer Hookup, Dryer Connection
Features
- One Living Area, Liv/Din Combo, Separate Dining Room, Eat-in Kitchen, Study/Library, Utility Room Inside, 1st Floor Lvl/No Steps, High Ceilings, Open Floorplan, Master Downstairs, Ceiling Fan(s)
- Flooring: Ceramic Tile, Wood
- Windows: Window Coverings
- Has basement: No
- Number of fireplaces: 1
- Fireplace features: One
Interior area
- Total interior livable area: 3,790 sqft
Video & virtual tour
Property
Parking
- Total spaces: 3
- Parking features: Three Car Garage, Attached
- Attached garage spaces: 3
Features
- Levels: One
- Stories: 1
- Patio & porch: Covered
- Has private pool: Yes
- Pool features: In Ground
- Fencing: Privacy
Lot
- Size: 1.08 Acres
Details
- Parcel number: 049121010850
Construction
Type & style
- Home type: SingleFamily
- Property subtype: Single Family Residence
Materials
- Stone
- Foundation: Slab
- Roof: Composition
Condition
- Pre-Owned
- New construction: No
- Year built: 2002
Utilities & green energy
- Sewer: Septic
- Water: Water System
Community & HOA
Community
- Features: None
- Subdivision: Century Oaks Estates
HOA
- Has HOA: Yes
- HOA fee: $250 quarterly
- HOA name: CENTURY OAKS ESTATES HOA
Location
- Region: San Antonio
Financial & listing details
- Price per square foot: $211/sqft
- Tax assessed value: $885,000
- Annual tax amount: $21,096
- Price range: $799K - $799K
- Date on market: 5/29/2025
- Listing terms: Conventional,FHA,VA Loan,Cash