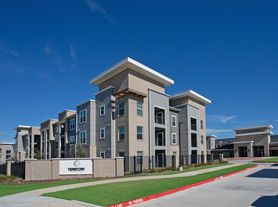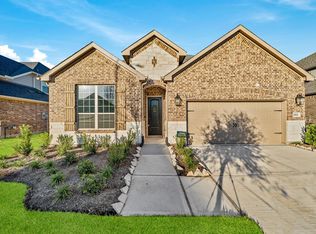HOME DID NOT FLOOD! READY FOR MOVE-IN ON 1/1/26; CURRENTLY TENANTS OCCUPIED THRU 12/31/25. High & Dry, home DID NOT flood. Traditional built in 2003, 1-Story, 3 BR & 2 BA and 2 car garage in the GATED subdivision of Canyon Gate at the Brazos. Tile flooring in entry, in wet areas and breakfast room, wood flooring in formal dining room and family room. Beautiful stoned & cozy fireplace. Granite countertops, stainless steel appliances w/ a gas stove, refrigerator, washer & dryer included. Master BA includes double vanities, separate shower and tub w/ a good size walk-in closet. Easy access to 59 freeway and Grand Parkway 99,nearby shopping centers, grocery stores, coffee shops and restaurants. NO PETS & NO SMOKING
Vouchers, case by case. Room sizes are approx. and should be verified.
Copyright notice - Data provided by HAR.com 2022 - All information provided should be independently verified.
House for rent
$2,150/mo
5718 Indigo Trails Dr, Richmond, TX 77469
3beds
1,820sqft
Price may not include required fees and charges.
Singlefamily
Available now
No pets
Electric
Electric dryer hookup laundry
2 Attached garage spaces parking
Natural gas, fireplace
What's special
Granite countertopsSeparate shower and tubGood size walk-in closet
- 3 days |
- -- |
- -- |
Travel times
Looking to buy when your lease ends?
Consider a first-time homebuyer savings account designed to grow your down payment with up to a 6% match & a competitive APY.
Facts & features
Interior
Bedrooms & bathrooms
- Bedrooms: 3
- Bathrooms: 2
- Full bathrooms: 2
Rooms
- Room types: Breakfast Nook, Family Room
Heating
- Natural Gas, Fireplace
Cooling
- Electric
Appliances
- Included: Dishwasher, Disposal, Dryer, Microwave, Oven, Refrigerator, Stove
- Laundry: Electric Dryer Hookup, Gas Dryer Hookup, In Unit, Washer Hookup
Features
- All Bedrooms Down, Crown Molding, High Ceilings, Primary Bed - 1st Floor, Walk In Closet, Walk-In Closet(s)
- Flooring: Carpet, Tile, Wood
- Has fireplace: Yes
Interior area
- Total interior livable area: 1,820 sqft
Property
Parking
- Total spaces: 2
- Parking features: Attached, Covered
- Has attached garage: Yes
- Details: Contact manager
Features
- Stories: 1
- Exterior features: 1 Living Area, All Bedrooms Down, Architecture Style: Traditional, Attached, Clubhouse, Crown Molding, Electric Dryer Hookup, Flooring: Wood, Formal Dining, Gas, Gas Dryer Hookup, Gas Log, Heating: Gas, High Ceilings, Living Area - 1st Floor, Lot Features: Subdivided, Primary Bed - 1st Floor, Subdivided, Utility Room, Walk In Closet, Walk-In Closet(s), Washer Hookup, Wood Burning
Details
- Parcel number: 2245070010460901
Construction
Type & style
- Home type: SingleFamily
- Property subtype: SingleFamily
Condition
- Year built: 2003
Community & HOA
Community
- Features: Clubhouse
Location
- Region: Richmond
Financial & listing details
- Lease term: 12 Months,Section 8
Price history
| Date | Event | Price |
|---|---|---|
| 11/19/2025 | Listed for rent | $2,150+22.9%$1/sqft |
Source: | ||
| 11/10/2020 | Listing removed | $1,750$1/sqft |
Source: LV Realty & Services #17669224 | ||
| 10/29/2020 | Listed for rent | $1,750$1/sqft |
Source: LV Realty & Services #17669224 | ||
| 4/3/2020 | Listing removed | $1,750$1/sqft |
Source: LV Realty & Services #73652659 | ||
| 3/13/2020 | Listed for rent | $1,750$1/sqft |
Source: LV Realty & Services #73652659 | ||

