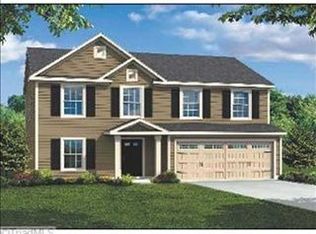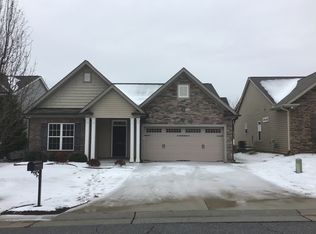Sold for $334,000 on 06/18/25
$334,000
5718 Misty Meadows Ct, Clemmons, NC 27012
4beds
1,886sqft
Stick/Site Built, Residential, Single Family Residence
Built in 2010
0.21 Acres Lot
$333,700 Zestimate®
$--/sqft
$2,170 Estimated rent
Home value
$333,700
$314,000 - $354,000
$2,170/mo
Zestimate® history
Loading...
Owner options
Explore your selling options
What's special
Welcome home to this 4 BEDROOM, 2.5 BATH home in the popular River Gate Community, located in Clemmons. This home qualifies for $0 down payment USDA loan. The entire home was just freshly painted and got a NEW ROOF in 2023! The eat-in kitchen features SS appliances, tile flooring and opens out to the 25’ covered patio and fenced-in backyard, which provides private outdoor entertaining space for the whole family. The primary bedroom suite is located on the main level and has a luxe bathroom, walk-in closet and plenty of room to relax. The other three bedrooms are located upstairs and each has a walk in closet. This home includes a two car garage and a spacious walk-in attic upstairs for extra storage. This charming neighborhood has a playground, pool and clubhouse included with the low monthly HOA fee which is ideal for getting outside and soaking up the summer sun! Enjoy that peaceful country living feeling but still be close to shopping and restaurants! Nothing left to do but unpack!
Zillow last checked: 8 hours ago
Listing updated: June 21, 2025 at 07:56pm
Listed by:
Sue Shults 336-989-8597,
Coldwell Banker Realty
Bought with:
Leslie Francis, 316746
Keller Williams Realty Elite
Source: Triad MLS,MLS#: 1173967 Originating MLS: Winston-Salem
Originating MLS: Winston-Salem
Facts & features
Interior
Bedrooms & bathrooms
- Bedrooms: 4
- Bathrooms: 3
- Full bathrooms: 2
- 1/2 bathrooms: 1
- Main level bathrooms: 2
Primary bedroom
- Level: Main
- Dimensions: 12.42 x 15.58
Bedroom 2
- Level: Upper
- Dimensions: 12.33 x 12.67
Bedroom 3
- Level: Upper
- Dimensions: 14.75 x 11.17
Bedroom 4
- Level: Upper
- Dimensions: 11.17 x 13
Kitchen
- Level: Main
- Dimensions: 19.08 x 13.25
Living room
- Level: Main
- Dimensions: 20 x 16.92
Other
- Level: Main
- Dimensions: 25.08 x 9.58
Heating
- Heat Pump, Electric
Cooling
- Central Air
Appliances
- Included: Dishwasher, Free-Standing Range, Electric Water Heater
- Laundry: Dryer Connection, Main Level, Washer Hookup
Features
- Ceiling Fan(s), Pantry
- Flooring: Carpet, Tile, Vinyl
- Has basement: No
- Attic: Floored,Walk-In
- Has fireplace: No
Interior area
- Total structure area: 1,886
- Total interior livable area: 1,886 sqft
- Finished area above ground: 1,886
Property
Parking
- Total spaces: 2
- Parking features: Driveway, Garage, Attached, Garage Faces Front
- Attached garage spaces: 2
- Has uncovered spaces: Yes
Features
- Levels: Two
- Stories: 2
- Patio & porch: Porch
- Pool features: Community
- Fencing: Fenced,Privacy
Lot
- Size: 0.21 Acres
- Features: Cul-De-Sac
Details
- Parcel number: 6802043292
- Zoning: RS9
- Special conditions: Owner Sale
Construction
Type & style
- Home type: SingleFamily
- Architectural style: Traditional
- Property subtype: Stick/Site Built, Residential, Single Family Residence
Materials
- Vinyl Siding
- Foundation: Slab
Condition
- Year built: 2010
Utilities & green energy
- Sewer: Public Sewer
- Water: Public
Community & neighborhood
Location
- Region: Clemmons
- Subdivision: River Gate
HOA & financial
HOA
- Has HOA: Yes
- HOA fee: $41 monthly
Other
Other facts
- Listing agreement: Exclusive Right To Sell
- Listing terms: Cash,Conventional,FHA,USDA Loan,VA Loan
Price history
| Date | Event | Price |
|---|---|---|
| 6/18/2025 | Sold | $334,000-3.2% |
Source: | ||
| 5/19/2025 | Pending sale | $345,000 |
Source: | ||
| 4/29/2025 | Price change | $345,000-1.4% |
Source: | ||
| 4/11/2025 | Price change | $350,000-4.1% |
Source: | ||
| 4/2/2025 | Price change | $365,000-2.7% |
Source: | ||
Public tax history
| Year | Property taxes | Tax assessment |
|---|---|---|
| 2025 | -- | $332,200 +64.8% |
| 2024 | $1,536 +2.7% | $201,600 |
| 2023 | $1,495 | $201,600 |
Find assessor info on the county website
Neighborhood: 27012
Nearby schools
GreatSchools rating
- 4/10Ward ElementaryGrades: PK-5Distance: 1.5 mi
- 4/10Clemmons MiddleGrades: 6-8Distance: 1.6 mi
- 8/10West Forsyth HighGrades: 9-12Distance: 4.4 mi
Schools provided by the listing agent
- Elementary: Ward
- Middle: Clemmons
- High: West Forsyth
Source: Triad MLS. This data may not be complete. We recommend contacting the local school district to confirm school assignments for this home.

Get pre-qualified for a loan
At Zillow Home Loans, we can pre-qualify you in as little as 5 minutes with no impact to your credit score.An equal housing lender. NMLS #10287.

