Well maintained 2br/1.5ba townhome offers approx 1100 sqft. of living space in the desirable Yorkshire Gardens community. The main level features wood flooring, while the kitchen is finished w tile and both bedrooms up are carpeted. The home includes a refrigerator, stove and washer/dryer-all in good working condition. A fully fenced private patio provides a great space for outdoor relaxation. Amenities include a clubhouse and a sparkling in ground pool. The $250 HOA covers trash, grounds maintenance and pest control making for low maintenance living. Conveniently located near shopping, restaurants and everyday essentials, this home offers both comfort and a prime location.
Pending
$139,900
5718 Quince Rd APT 4, Memphis, TN 38119
2beds
1,100sqft
Est.:
Townhouse
Built in 1968
-- sqft lot
$-- Zestimate®
$127/sqft
$-- HOA
What's special
Fully fenced private patioWood flooring
- 303 days |
- 44 |
- 1 |
Zillow last checked: 8 hours ago
Listing updated: December 20, 2025 at 07:11pm
Listed by:
Kim Rasche,
KAIZEN Realty, LLC 901-221-4041,
Dennis C Rasche,
KAIZEN Realty, LLC
Source: MAAR,MLS#: 10193995
Facts & features
Interior
Bedrooms & bathrooms
- Bedrooms: 2
- Bathrooms: 2
- Full bathrooms: 1
- 1/2 bathrooms: 1
Primary bedroom
- Features: Carpet
- Level: Second
- Area: 182
- Dimensions: 13 x 14
Bedroom 2
- Features: Carpet, Shared Bath
- Level: Second
- Area: 180
- Dimensions: 12 x 15
Primary bathroom
- Features: Tile Floor
Dining room
- Dimensions: 0 x 0
Kitchen
- Features: Eat-in Kitchen, Pantry
- Area: 88
- Dimensions: 8 x 11
Living room
- Dimensions: 0 x 0
Den
- Area: 240
- Dimensions: 12 x 20
Heating
- Central
Cooling
- Ceiling Fan(s), Central Air
Appliances
- Included: Dishwasher, Dryer, Range/Oven, Refrigerator, Washer
Features
- All Bedrooms Up, Half Bath Down, 1/2 Bath, Den/Great Room, Kitchen, 1 Bath, 2nd Bedroom, Primary Bedroom, Square Feet Source: AutoFill (MAARdata) or Public Records (Cnty Assessor Site)
- Flooring: Part Carpet, Tile, Wood Laminate Floors
- Doors: Storm Door(s)
- Has fireplace: No
Interior area
- Total interior livable area: 1,100 sqft
Property
Parking
- Parking features: Assigned, Guest
Features
- Stories: 2
- Patio & porch: Patio
- Pool features: Community, Neighborhood
Lot
- Features: Level, Professionally Landscaped
Details
- Parcel number: 067102 A00087
Construction
Type & style
- Home type: Townhouse
- Architectural style: Traditional
- Property subtype: Townhouse
- Attached to another structure: Yes
Materials
- Brick Veneer
- Foundation: Slab
- Roof: Composition Shingles
Condition
- New construction: No
- Year built: 1968
Utilities & green energy
- Sewer: Public Sewer
- Water: Public
- Utilities for property: Cable Available
Community & HOA
Community
- Features: Clubhouse
- Subdivision: Yorkshire Gardens Condominiums
Location
- Region: Memphis
Financial & listing details
- Price per square foot: $127/sqft
- Tax assessed value: $99,300
- Annual tax amount: $1,348
- Price range: $139.9K - $139.9K
- Date on market: 4/11/2025
- Cumulative days on market: 285 days
Estimated market value
Not available
Estimated sales range
Not available
$1,428/mo
Price history
Price history
| Date | Event | Price |
|---|---|---|
| 12/21/2025 | Pending sale | $139,900$127/sqft |
Source: | ||
| 9/30/2025 | Price change | $139,900-6.7%$127/sqft |
Source: | ||
| 8/30/2025 | Price change | $149,900-6.3%$136/sqft |
Source: | ||
| 4/11/2025 | Listed for sale | $159,900+35.5%$145/sqft |
Source: | ||
| 8/4/2021 | Sold | $118,000+73.5%$107/sqft |
Source: Public Record Report a problem | ||
Public tax history
Public tax history
| Year | Property taxes | Tax assessment |
|---|---|---|
| 2025 | $1,308 -3% | $24,825 +21.2% |
| 2024 | $1,348 +8.1% | $20,475 |
| 2023 | $1,247 | $20,475 |
Find assessor info on the county website
BuyAbility℠ payment
Est. payment
$703/mo
Principal & interest
$542
Property taxes
$112
Home insurance
$49
Climate risks
Neighborhood: East Memphis-Colonial-Yorkshire
Nearby schools
GreatSchools rating
- 4/10Sea Isle Elementary SchoolGrades: PK-5Distance: 1 mi
- 6/10Colonial Middle SchoolGrades: 6-8Distance: 1.6 mi
- 3/10Overton High SchoolGrades: 9-12Distance: 1.9 mi
Open to renting?
Browse rentals near this home.- Loading
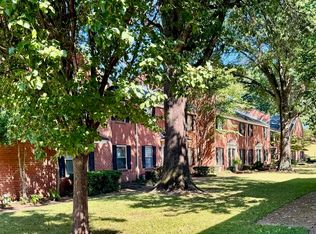
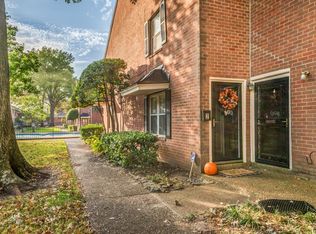
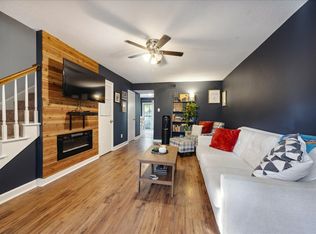
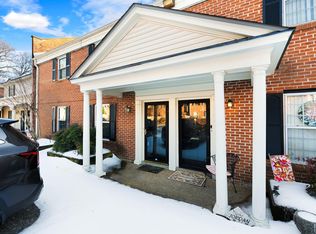
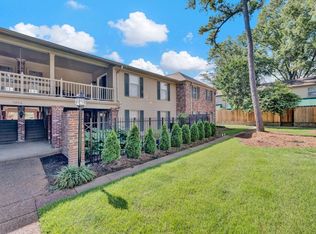
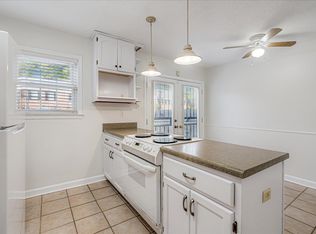
![[object Object]](https://photos.zillowstatic.com/fp/be93032c40d6048ecb912597dd1b0a29-p_c.jpg)