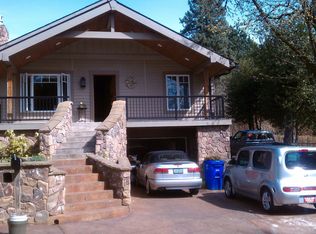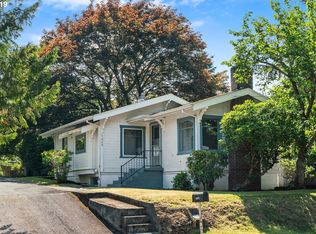Sold
$1,445,000
5718 SW 53rd Ave, Portland, OR 97221
4beds
4,069sqft
Residential, Single Family Residence
Built in 2010
0.29 Acres Lot
$1,412,900 Zestimate®
$355/sqft
$5,595 Estimated rent
Home value
$1,412,900
$1.31M - $1.51M
$5,595/mo
Zestimate® history
Loading...
Owner options
Explore your selling options
What's special
This stunning architecturally designed NW Industrial 4-bedroom, 3.5-bathroom home spans 4,000 sq ft on a 1/4-acre lot, featuring green energy-efficient construction, steel and ICF exterior walls, and a standing seam metal roof. Inside, enjoy a modern open floor plan with cork floors, reclaimed Doug Fir ceilings with coffered accents, and a gourmet kitchen with a copper island, Dacor stainless appliances, and a walk-in pantry with a sink. A flexible maker's space adds versatility, while the game room with a kegerator and large, multi-purpose basement with natural light and a private bath offer ample entertainment space. The vaulted-ceiling primary suite has a custom reclaimed headboard, built-in dressers, and a luxurious bath with a Jacuzzi tub and walk-in shower. Three additional spacious bedrooms feature built-in desks and organizer closets. Outside, enjoy a beautiful yard with native drought-tolerant plants, a large patio, fire pit, and room for a pond. The master gardener’s dream includes irrigation, a 200 sq/ft shed with a loft and yoga space, and a glass greenhouse. The deep two-car garage features a workbench and wall hook system for easy storage. Located on a quiet street with easy access to downtown, freeways, Gabriel Park, and Multnomah Village, this home is within a short distance of top schools. This eco-friendly, modern home offers the perfect blend of design and location. Home Energy Score = 9! [Home Energy Score = 9. HES Report at https://rpt.greenbuildingregistry.com/hes/OR10236628]
Zillow last checked: 8 hours ago
Listing updated: June 02, 2025 at 04:24am
Listed by:
Greg Lawler 503-889-6196,
Opt
Bought with:
Jordan Tietz, 201222867
Kelly Right Real Estate of Portland, LLC
Source: RMLS (OR),MLS#: 675735232
Facts & features
Interior
Bedrooms & bathrooms
- Bedrooms: 4
- Bathrooms: 4
- Full bathrooms: 3
- Partial bathrooms: 1
- Main level bathrooms: 1
Primary bedroom
- Features: Bathtub With Shower, Walkin Closet
- Level: Upper
- Area: 352
- Dimensions: 22 x 16
Bedroom 2
- Features: Closet
- Level: Upper
- Area: 180
- Dimensions: 15 x 12
Bedroom 3
- Features: Closet
- Level: Upper
- Area: 168
- Dimensions: 14 x 12
Bedroom 4
- Features: Closet
- Level: Upper
- Area: 168
- Dimensions: 14 x 12
Dining room
- Features: Sliding Doors
- Level: Main
- Area: 238
- Dimensions: 17 x 14
Kitchen
- Features: Builtin Refrigerator, Dishwasher, Gourmet Kitchen, Microwave, Pantry, Builtin Oven
- Level: Main
- Area: 255
- Width: 15
Living room
- Features: Cork Floor, Wet Bar
- Level: Main
- Area: 550
- Dimensions: 25 x 22
Office
- Level: Main
- Area: 56
- Dimensions: 8 x 7
Heating
- Heat Pump
Cooling
- Central Air
Appliances
- Included: Built In Oven, Built-In Refrigerator, Cooktop, Dishwasher, Microwave, Stainless Steel Appliance(s), Washer/Dryer, Tankless Water Heater
Features
- Central Vacuum, High Ceilings, Closet, Gourmet Kitchen, Pantry, Wet Bar, Bathtub With Shower, Walk-In Closet(s)
- Flooring: Cork
- Doors: Sliding Doors
Interior area
- Total structure area: 4,069
- Total interior livable area: 4,069 sqft
Property
Parking
- Total spaces: 2
- Parking features: Attached
- Attached garage spaces: 2
Features
- Stories: 3
- Patio & porch: Deck, Patio
- Exterior features: Garden, Yard
Lot
- Size: 0.29 Acres
- Features: SqFt 10000 to 14999
Details
- Additional structures: Greenhouse, ToolShed
- Parcel number: R303472
Construction
Type & style
- Home type: SingleFamily
- Architectural style: Mid Century Modern
- Property subtype: Residential, Single Family Residence
Materials
- Metal Siding, Spray Foam Insulation
- Roof: Metal
Condition
- Resale
- New construction: No
- Year built: 2010
Utilities & green energy
- Gas: Propane
- Sewer: Public Sewer
- Water: Public
Community & neighborhood
Location
- Region: Portland
Other
Other facts
- Listing terms: Cash,Conventional,FHA
- Road surface type: Paved
Price history
| Date | Event | Price |
|---|---|---|
| 5/30/2025 | Sold | $1,445,000-2%$355/sqft |
Source: | ||
| 4/1/2025 | Pending sale | $1,475,000$362/sqft |
Source: | ||
| 3/18/2025 | Listed for sale | $1,475,000$362/sqft |
Source: | ||
Public tax history
| Year | Property taxes | Tax assessment |
|---|---|---|
| 2025 | $17,127 +3.7% | $636,230 +3% |
| 2024 | $16,511 +4% | $617,700 +3% |
| 2023 | $15,877 +2.2% | $599,710 +3% |
Find assessor info on the county website
Neighborhood: Hayhurst
Nearby schools
GreatSchools rating
- 9/10Hayhurst Elementary SchoolGrades: K-8Distance: 0.2 mi
- 8/10Ida B. Wells-Barnett High SchoolGrades: 9-12Distance: 2 mi
- 6/10Gray Middle SchoolGrades: 6-8Distance: 1.4 mi
Schools provided by the listing agent
- Elementary: Hayhurst
- Middle: Robert Gray
- High: Ida B Wells
Source: RMLS (OR). This data may not be complete. We recommend contacting the local school district to confirm school assignments for this home.
Get a cash offer in 3 minutes
Find out how much your home could sell for in as little as 3 minutes with a no-obligation cash offer.
Estimated market value
$1,412,900
Get a cash offer in 3 minutes
Find out how much your home could sell for in as little as 3 minutes with a no-obligation cash offer.
Estimated market value
$1,412,900

