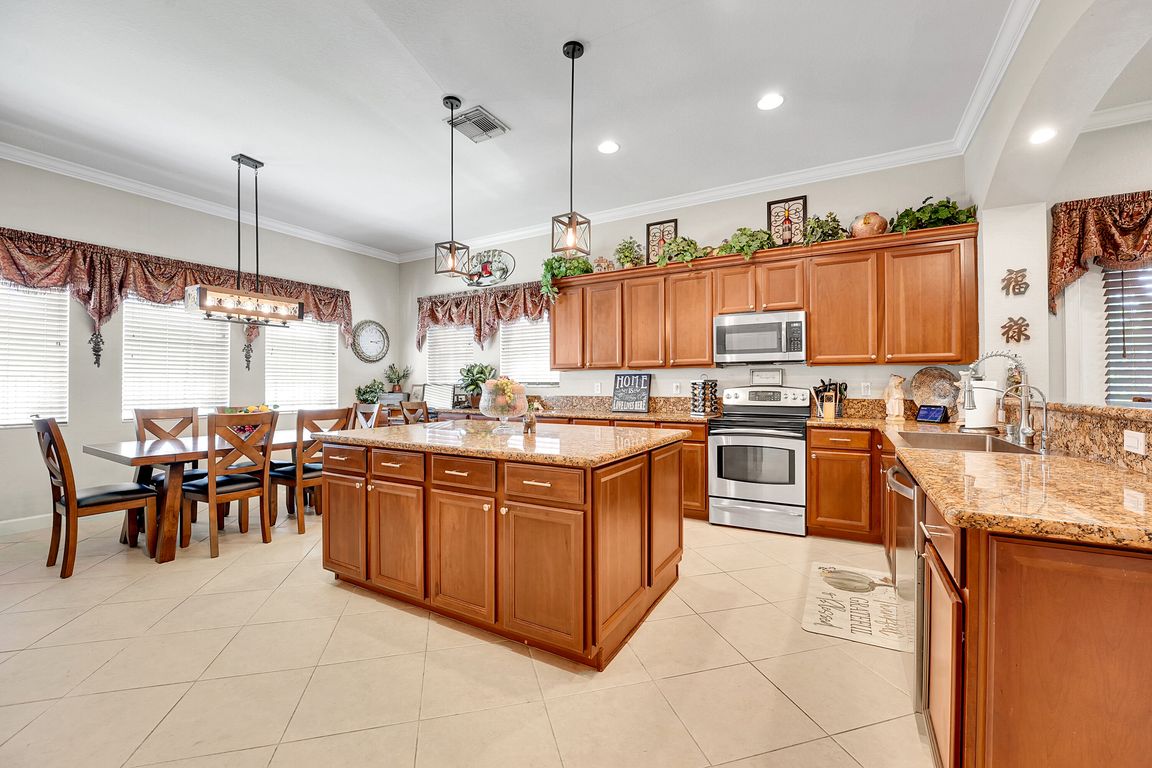
For sale
$1,200,000
5beds
4,309sqft
5718 SW Bald Eagle Drive, Palm City, FL 34990
5beds
4,309sqft
Single family residence
Built in 2008
8,125 sqft
3 Attached garage spaces
$278 price/sqft
$420 monthly HOA fee
What's special
Fenced yardTranquil lake viewCovered lanaiSpacious open loft spaceLarge family roomExtended patioIncluded hot tub
Spacious 5BR/4.5BA solid concrete block home in the sought-after gated community of Highlands Reserve. Over 4,300 sq ft with formal living & dining rooms, grand chef's kitchen, large family room, and spacious open loft space upstairs. Enjoy a covered lanai, extended patio, fenced yard, tranquil lake view, and included hot tub. ...
- 173 days |
- 152 |
- 5 |
Source: BeachesMLS,MLS#: RX-11099937 Originating MLS: Beaches MLS
Originating MLS: Beaches MLS
Travel times
Kitchen
Living Room
Primary Bedroom
Zillow last checked: 8 hours ago
Listing updated: June 28, 2025 at 07:31am
Listed by:
Jason M Coley 772-201-5229,
Atlantic Shores ERA Powered,
Jennifer Turney 772-475-8515,
Atlantic Shores ERA Powered
Source: BeachesMLS,MLS#: RX-11099937 Originating MLS: Beaches MLS
Originating MLS: Beaches MLS
Facts & features
Interior
Bedrooms & bathrooms
- Bedrooms: 5
- Bathrooms: 5
- Full bathrooms: 4
- 1/2 bathrooms: 1
Rooms
- Room types: Den/Office, Family Room, Great Room, Loft
Primary bedroom
- Level: U
- Area: 340 Square Feet
- Dimensions: 20 x 17
Bedroom 2
- Level: U
- Area: 204 Square Feet
- Dimensions: 17 x 12
Bedroom 3
- Level: U
- Area: 204 Square Feet
- Dimensions: 17 x 12
Bedroom 4
- Level: U
- Area: 140 Square Feet
- Dimensions: 14 x 10
Bedroom 5
- Level: U
- Area: 120 Square Feet
- Dimensions: 10 x 12
Dining room
- Level: M
- Area: 121 Square Feet
- Dimensions: 11 x 11
Kitchen
- Level: M
- Area: 216 Square Feet
- Dimensions: 18 x 12
Living room
- Level: M
- Area: 169 Square Feet
- Dimensions: 13 x 13
Utility room
- Level: M
- Area: 30 Square Feet
- Dimensions: 5 x 6
Heating
- Central, Electric
Cooling
- Ceiling Fan(s), Central Air, Electric
Appliances
- Included: Dishwasher, Disposal, Microwave, Electric Range, Refrigerator, Electric Water Heater
- Laundry: Sink, Inside
Features
- Bar, Entry Lvl Lvng Area, Entrance Foyer, Kitchen Island, Pantry, Second/Third Floor Concrete, Volume Ceiling, Walk-In Closet(s)
- Flooring: Carpet, Ceramic Tile
- Windows: Panel Shutters (Complete), Storm Shutters
Interior area
- Total structure area: 5,454
- Total interior livable area: 4,309 sqft
Video & virtual tour
Property
Parking
- Total spaces: 3
- Parking features: Driveway, Garage - Attached, Auto Garage Open, Commercial Vehicles Prohibited
- Attached garage spaces: 3
- Has uncovered spaces: Yes
Features
- Stories: 2
- Patio & porch: Covered Patio
- Exterior features: Auto Sprinkler, Room for Pool
- Pool features: Pool/Spa Combo, Community
- Has spa: Yes
- Spa features: Bath, Spa
- Fencing: Fenced
- Has view: Yes
- View description: Lake
- Has water view: Yes
- Water view: Lake
- Waterfront features: Lake Front
Lot
- Size: 8,125 Square Feet
- Features: < 1/4 Acre, West of US-1
Details
- Parcel number: 453841001000022800
- Zoning: RES
- Other equipment: Generator
Construction
Type & style
- Home type: SingleFamily
- Architectural style: Mediterranean
- Property subtype: Single Family Residence
Materials
- Block, CBS
- Roof: Barrel,Concrete
Condition
- Resale
- New construction: No
- Year built: 2008
Utilities & green energy
- Sewer: Public Sewer
- Water: Public
- Utilities for property: Cable Connected, Electricity Connected
Community & HOA
Community
- Features: Bike - Jog, Clubhouse, Fitness Center, Fitness Trail, Pickleball, Picnic Area, Playground, Sidewalks, Street Lights, Tennis Court(s), Gated
- Security: Security Gate
- Subdivision: Highlands Reserve
HOA
- Has HOA: Yes
- Services included: Cable TV, Maintenance Grounds, Manager, Reserve Funds, Security
- HOA fee: $420 monthly
- Application fee: $200
Location
- Region: Palm City
Financial & listing details
- Price per square foot: $278/sqft
- Tax assessed value: $732,870
- Annual tax amount: $7,930
- Date on market: 6/16/2025
- Listing terms: Cash,Conventional,FHA,VA Loan
- Electric utility on property: Yes