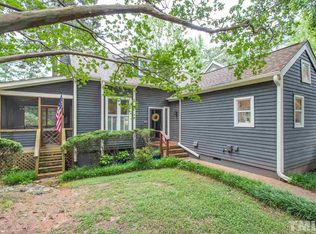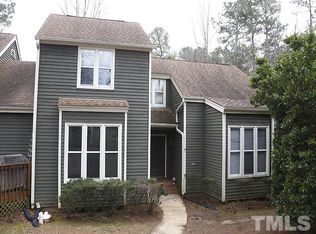Sold for $296,733
$296,733
5718 Sentinel Dr, Raleigh, NC 27609
3beds
1,813sqft
Townhouse
Built in 1979
2,178 Square Feet Lot
$-- Zestimate®
$164/sqft
$2,181 Estimated rent
Home value
Not available
Estimated sales range
Not available
$2,181/mo
Zestimate® history
Loading...
Owner options
Explore your selling options
What's special
Tucked into a quiet cove of Whitehall Neighborhood you will find a cozy comfortable townhouse to call home! This home features a first floor master suite, dining room, living room with double French doors leading out to your spacious deck for entertaining. Enjoy your morning coffee in the eat in kitchen with endless natural light and vaulted ceilings. Second floor features 2 bedrooms and a full bath. Fresh paint throughout, move in ready...your new home awaits! Community Garden & Pool! New Roof 2020!
Facts & features
Interior
Bedrooms & bathrooms
- Bedrooms: 3
- Bathrooms: 3
- Full bathrooms: 2
- 1/2 bathrooms: 1
Heating
- Forced air, Electric, Gas
Cooling
- Central
Appliances
- Included: Dishwasher
Features
- 9 Ft Ceiling, Ceiling Fan, Pantry, Smooth Ceilings, Vaulted Ceilings
- Flooring: Tile, Carpet, Hardwood
- Has fireplace: Yes
Interior area
- Total interior livable area: 1,813 sqft
Property
Features
- Exterior features: Cement / Concrete
Lot
- Size: 2,178 sqft
Details
- Parcel number: 1716585126
Construction
Type & style
- Home type: Townhouse
Materials
- Frame
- Roof: Composition
Condition
- Year built: 1979
Community & neighborhood
Location
- Region: Raleigh
HOA & financial
HOA
- Has HOA: Yes
- HOA fee: $290 monthly
Other
Other facts
- A/C: Dual Zone A/C, A/C Age 0-3 Years
- Equipment/Appliances: Dishwasher, Ice Maker Connection, Range Hood
- Exterior Features: Deck
- Exterior Finish: Fiber Cement, Cedar
- Fireplace Description: Gas Logs, In Living Room, Natural Gas
- Flooring: Carpet, Tile Floor, Ceramic, Wood Floor
- Foundation: Crawl Space
- Fuel Heat: Electric Fuel, Natural Gas
- Heating: Dual Zone Heat, Forced Air, Heat Age 0-3 Yrs, Gas Pack
- HO Fees Include: Area Lights, HO Association, Maint Com. Area, Maint. Ext., Maint. Grnd, Pool, Street Lights, Insurance, Roof
- Pool: Swim Pool/Priv. Com
- Bedrooms 1st Floor: Yes
- Roof: Shingle, Roof Age 0-5 Years, 30 Year Warranty
- Master Bedroom 1st Floor: Yes
- Water/Sewer: City Sewer, City Water
- Design: 1.5 Story
- Fireplace: 1
- Style: Transitional
- Water Heater: Water Htr Age 3-6 Yrs, Tankless
- Parking: Parking Lot, Assigned Spaces, DW/Brick
- Subdivision: Whitehall Townhomes
- Interior Features: 9 Ft Ceiling, Ceiling Fan, Pantry, Smooth Ceilings, Vaulted Ceilings
- Acres: 0-.25 Acres
- HOA 1 Fees Required: Yes
- HOA 1 Fee Payment: Monthly
- Special Conditions: No Special Conditions
- Sale/Rent: For Sale
- Construction Type: Site Built
- Listing Type: Exclusive Right
- Ownership Type: Townhouse
- HOA Y/N: Yes
- Ownership type: Townhouse
Price history
| Date | Event | Price |
|---|---|---|
| 12/29/2025 | Sold | $296,733-5.8%$164/sqft |
Source: Public Record Report a problem | ||
| 6/27/2025 | Price change | $315,000+1.6%$174/sqft |
Source: | ||
| 2/12/2025 | Price change | $310,000-4.6%$171/sqft |
Source: | ||
| 1/27/2025 | Price change | $325,000-7.1%$179/sqft |
Source: | ||
| 1/6/2025 | Listed for sale | $350,000+21.1%$193/sqft |
Source: | ||
Public tax history
| Year | Property taxes | Tax assessment |
|---|---|---|
| 2025 | $3,284 +0.4% | $374,242 |
| 2024 | $3,270 +25.5% | $374,242 +57.7% |
| 2023 | $2,606 +7.6% | $237,255 |
Find assessor info on the county website
Neighborhood: North Raleigh
Nearby schools
GreatSchools rating
- 5/10Millbrook Elementary SchoolGrades: PK-5Distance: 0.8 mi
- 1/10East Millbrook MiddleGrades: 6-8Distance: 1.9 mi
- 6/10Millbrook HighGrades: 9-12Distance: 0.5 mi
Schools provided by the listing agent
- Elementary: Wake - Millbrook
- Middle: Wake - East Millbrook
- High: Wake - Millbrook
Source: The MLS. This data may not be complete. We recommend contacting the local school district to confirm school assignments for this home.
Get pre-qualified for a loan
At Zillow Home Loans, we can pre-qualify you in as little as 5 minutes with no impact to your credit score.An equal housing lender. NMLS #10287.

