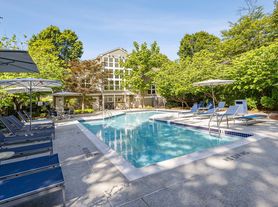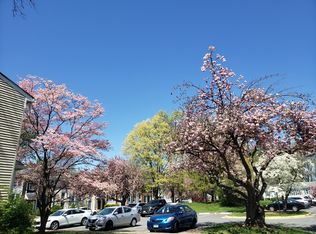This spacious 4 bedroom, 2.5 bath townhome sits on a cul-de-sac and offers a comfortable blend of privacy and convenience. The main level extends onto a beautiful screened-in deck with a vaulted ceiling, creating an inviting spot to unwind or enjoy outdoor dining. The home also features a walkout basement, adding useful flexible space for storage, recreation, or additional living needs. Residents will appreciate the community's thoughtful amenities, all supported by an HOA fee covered by the owners. Tenants will have access to basketball courts, bike and jogging paths, tot lots, and playgrounds. A pool membership is available, and tennis courts can be used for a small $25 fee. The neighborhood's tranquil setting is matched by well-maintained surroundings and excellent nearby schools, making it a great fit for anyone seeking both comfort and connection. The location enhances everyday convenience with quick access to nearby attractions: just 0.5 miles from the Burke Centre Amtrak/VRE station and the Burke Farmers Market, and only 1.3 miles from Target. Walking trails connect directly to transit options, creating a seamless blend of peaceful residential living and easy commuting. No Smoking Qualifications: To qualify, the two lowest household incomes need to be $116,000/ year. Applicants should also have good credit and rental history. Fees: App Fee: $45/ per applicant Rent: $2900 Security Deposit: $2900 Date Available: 1/15/2026 Pets: No Utilities: Tenant pays all utilities
Townhouse for rent
$2,900/mo
5718 Wood Mouse Ct, Burke, VA 22015
4beds
2,242sqft
Price may not include required fees and charges.
Townhouse
Available Thu Jan 15 2026
No pets
Central air, electric
Dryer in unit laundry
2 Parking spaces parking
Electric, central, heat pump, fireplace
What's special
Well-maintained surroundings
- 1 day |
- -- |
- -- |
Travel times
Looking to buy when your lease ends?
Consider a first-time homebuyer savings account designed to grow your down payment with up to a 6% match & a competitive APY.
Facts & features
Interior
Bedrooms & bathrooms
- Bedrooms: 4
- Bathrooms: 3
- Full bathrooms: 2
- 1/2 bathrooms: 1
Heating
- Electric, Central, Heat Pump, Fireplace
Cooling
- Central Air, Electric
Appliances
- Included: Dishwasher, Disposal, Dryer, Microwave, Refrigerator, Washer
- Laundry: Dryer In Unit, In Basement, In Unit, Washer In Unit
Features
- Breakfast Area, Dining Area, Eat-in Kitchen, Exhaust Fan, Floor Plan - Traditional, Upgraded Countertops, Walk-In Closet(s)
- Flooring: Carpet, Hardwood, Wood
- Has basement: Yes
- Has fireplace: Yes
Interior area
- Total interior livable area: 2,242 sqft
Property
Parking
- Total spaces: 2
- Parking features: Assigned, Parking Lot
Features
- Exterior features: Contact manager
Details
- Parcel number: 0772090755
Construction
Type & style
- Home type: Townhouse
- Architectural style: Colonial
- Property subtype: Townhouse
Condition
- Year built: 1979
Building
Management
- Pets allowed: No
Community & HOA
Community
- Features: Pool, Tennis Court(s)
HOA
- Amenities included: Pool, Tennis Court(s)
Location
- Region: Burke
Financial & listing details
- Lease term: Contact For Details
Price history
| Date | Event | Price |
|---|---|---|
| 11/18/2025 | Listed for rent | $2,900-3.3%$1/sqft |
Source: Bright MLS #VAFX2279544 | ||
| 6/15/2023 | Listing removed | -- |
Source: Zillow Rentals #VAFX2132032 | ||
| 6/9/2023 | Listed for rent | $3,000$1/sqft |
Source: Zillow Rentals #VAFX2132032 | ||
| 5/12/2017 | Sold | $425,000+26.9%$190/sqft |
Source: Public Record | ||
| 9/16/2010 | Sold | $335,000-4.3%$149/sqft |
Source: Agent Provided | ||

