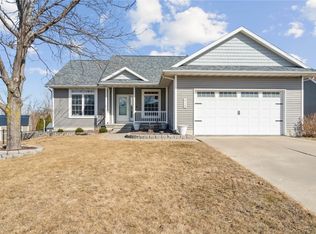This move-in ready ranch is nestled in a quiet, family-friendly neighborhood, offering both comfort and convenience. The main level boasts updated luxury vinyl plank flooring, a stylish tray ceiling, and a cozy fireplace that anchors the living space. The kitchen is designed for both everyday living and entertaining, featuring granite countertops, stainless steel appliances, and a breakfast bar. Three bedrooms, two full baths, and a main floor laundry provide practical and spacious living. The primary suite is a true retreat with a large walk-in closet and attached bath. The finished walkout lower level adds versatility with an additional bedroom, full bath, and ample storage space. Enjoy outdoor living from the composite deck that overlooks a fully fenced yard—perfect for children or pets—with two storage sheds for added convenience. Nature lovers will appreciate the easy access to the Cedar Valley Nature Trail, while commuters will value the proximity to Highway 30. This property offers the ideal combination of location, comfort, and amenities—schedule your private showing today! Property Improvements: - New Roof - 2021 - New Flooring Throughout Kitchen, Living Room, and Upstairs Bedrooms - 2021 - New Light Fixtures on Main Floor - 2021 - Professionally Painted Throughout - 2021 - Traditional Deck Replaced With Composite and Cement Pad Landing Added - 2021 - Garage Door Replaced - 2021
This property is off market, which means it's not currently listed for sale or rent on Zillow. This may be different from what's available on other websites or public sources.

