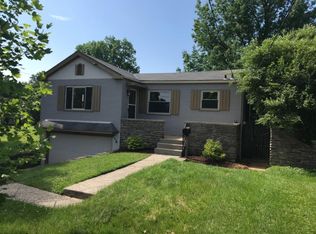Sold for $163,500
$163,500
5719 Bridgetown Rd, Cincinnati, OH 45248
2beds
1,184sqft
Single Family Residence
Built in 1947
0.3 Acres Lot
$168,600 Zestimate®
$138/sqft
$1,615 Estimated rent
Home value
$168,600
$153,000 - $184,000
$1,615/mo
Zestimate® history
Loading...
Owner options
Explore your selling options
What's special
Back on market due to buyer financing falling through. Beautifully updated 2-bed, 1.5-bath brick ranch featuring a stylish kitchen with brand new appliances, butcher block countertops, and all-new cabinetry. The full bath offers a modern vanity and updated light fixture. Freshly painted throughout with new LVP flooring and carpet in the bedrooms. The walkout basement opens to a spacious back yard perfect for entertaining or relaxing. Complete with an attached garage, this home is move-in ready and full of charm! Will have new AC and Furnace before closing
Zillow last checked: 8 hours ago
Listing updated: August 12, 2025 at 08:14am
Listed by:
Alexandria E Piercy 513-462-4722,
Howard Hanna Real Estate Svcs 513-324-2267
Bought with:
Angela Sampson, 2023006562
eXp Realty
Source: Cincy MLS,MLS#: 1845228 Originating MLS: Cincinnati Area Multiple Listing Service
Originating MLS: Cincinnati Area Multiple Listing Service

Facts & features
Interior
Bedrooms & bathrooms
- Bedrooms: 2
- Bathrooms: 2
- Full bathrooms: 1
- 1/2 bathrooms: 1
Primary bedroom
- Features: Other
- Level: First
- Area: 156
- Dimensions: 13 x 12
Bedroom 2
- Level: First
- Area: 154
- Dimensions: 14 x 11
Bedroom 3
- Area: 0
- Dimensions: 0 x 0
Bedroom 4
- Area: 0
- Dimensions: 0 x 0
Bedroom 5
- Area: 0
- Dimensions: 0 x 0
Primary bathroom
- Features: Tub w/Shower
Bathroom 1
- Features: Full
- Level: First
Bathroom 2
- Features: Partial
- Level: Basement
Dining room
- Area: 0
- Dimensions: 0 x 0
Family room
- Area: 0
- Dimensions: 0 x 0
Kitchen
- Features: Pantry, Wood Cabinets
- Area: 90
- Dimensions: 9 x 10
Living room
- Area: 208
- Dimensions: 16 x 13
Office
- Area: 0
- Dimensions: 0 x 0
Heating
- Forced Air, Gas
Cooling
- Central Air
Appliances
- Included: Gas Water Heater
Features
- Windows: Vinyl
- Basement: Full,Unfinished,Walk-Out Access
Interior area
- Total structure area: 1,184
- Total interior livable area: 1,184 sqft
Property
Parking
- Total spaces: 1
- Parking features: Driveway
- Attached garage spaces: 1
- Has uncovered spaces: Yes
Features
- Levels: One
- Stories: 1
Lot
- Size: 0.30 Acres
- Dimensions: 52 x 265
Details
- Parcel number: 5500170012700
- Zoning description: Residential
Construction
Type & style
- Home type: SingleFamily
- Architectural style: Ranch
- Property subtype: Single Family Residence
Materials
- Brick
- Foundation: Concrete Perimeter
- Roof: Shingle
Condition
- New construction: No
- Year built: 1947
Utilities & green energy
- Gas: Natural
- Sewer: Public Sewer
- Water: Public
Community & neighborhood
Location
- Region: Cincinnati
HOA & financial
HOA
- Has HOA: No
Other
Other facts
- Listing terms: No Special Financing,Conventional
Price history
| Date | Event | Price |
|---|---|---|
| 8/8/2025 | Sold | $163,500-11.6%$138/sqft |
Source: | ||
| 7/11/2025 | Pending sale | $185,000$156/sqft |
Source: | ||
| 6/24/2025 | Listed for sale | $185,000$156/sqft |
Source: | ||
| 6/23/2025 | Pending sale | $185,000$156/sqft |
Source: | ||
| 6/20/2025 | Listed for sale | $185,000+74.4%$156/sqft |
Source: | ||
Public tax history
| Year | Property taxes | Tax assessment |
|---|---|---|
| 2024 | $2,382 -0.1% | $46,638 |
| 2023 | $2,385 +11.8% | $46,638 +31.9% |
| 2022 | $2,134 +9.9% | $35,347 |
Find assessor info on the county website
Neighborhood: 45248
Nearby schools
GreatSchools rating
- 7/10Oakdale Elementary SchoolGrades: K-5Distance: 0.2 mi
- 8/10Bridgetown Middle SchoolGrades: 6-8Distance: 0.5 mi
- 5/10Oak Hills High SchoolGrades: 9-12Distance: 1 mi
Get a cash offer in 3 minutes
Find out how much your home could sell for in as little as 3 minutes with a no-obligation cash offer.
Estimated market value$168,600
Get a cash offer in 3 minutes
Find out how much your home could sell for in as little as 3 minutes with a no-obligation cash offer.
Estimated market value
$168,600
