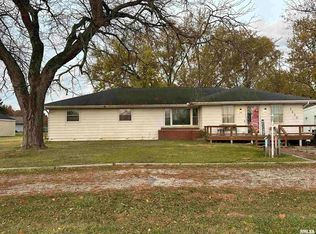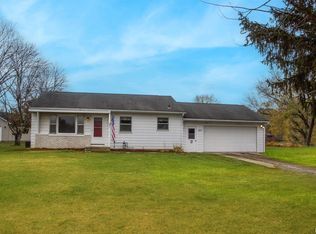Sold for $242,000
$242,000
5719 N Kickapoo Edwards Rd, Edwards, IL 61528
3beds
2,416sqft
Single Family Residence, Residential
Built in 1968
1 Acres Lot
$265,600 Zestimate®
$100/sqft
$2,021 Estimated rent
Home value
$265,600
$252,000 - $282,000
$2,021/mo
Zestimate® history
Loading...
Owner options
Explore your selling options
What's special
THIS BEAUTIFUL HOME WITH TONS OF UPDATES HAS BEEN METICULOUSLY MAINTAINED. LOCATED ON 1 ACRE JUST SOUTH OF KICKAPOO & APPROX 1 MILE FROM 74. THE NEW BANISTER IN THE ENTRY WAY LEADS YOU TO THE WHITE & BRIGHT KITCHEN (OPEN TO THE LIVING ROOM) OFFERING NEW CABINETS, GRANITE COUNTERTOPS, BACKSPLASH, SINK/HARDWARE, STAINLESS STEEL APPLIANCES & LARGE ISLAND IN 2022. INFORMAL DINING W/FRENCH DOOR LEADING TO A LARGE DECK OVERLOOKS A SPACIOUS YARD. ENTIRE MAIN FLOOR HAS GLEAMING HARDWOOD FLOORS. BOTH BATHROOMS HAVE BEEN REMODELED, UPPER IN 2018, LOWER 2022, NEW MAIN FLR INTERIOR DOORS, TRIM & PAINT 2018. MOST LIGHTING FIXTURES HAVE BEEN REPLACED. NEW ROOF 2018. WATER HEATER, SOFTENER, & FILTRATION SYSTEM 2020. MASTERBEDROOM HAS A SLIDING DOOR LEADING TO THE BACK YARD DECK, PLUS A COZY SHADED FRONT PORCH PERFECT FOR RELAXING. LOWER-LEVEL FEATURES A BAR AREA, FAMILY RM, A FULL BATH, DEN/OFFICE (POSSIBLE 4TH BEDROOM) & CRAFT RM. ADDITIONAL FEATURES INCLUDE GUTTER HELMET, NEW DRAINAGE SYSTEM IN THE DRIVEWAY 2019. SOME NEW CEILING TILE IN THE BASMENT, RADON SYSTEM 2017, WHOLE HOUSE HUMIFIFIER 2023, UV LIGHT FOR WELL 2023. A GREAT PLACE TO CALL HOME! *BRIMFIELD SCHOOLS* WHITE MANTEL & 2 WHITE SHELVING UNITS IN UPPER BEDROOM/OFFICE RETAINED BY SELLER.
Zillow last checked: 8 hours ago
Listing updated: September 07, 2023 at 01:16pm
Listed by:
Pam K Weaver Pref:309-369-9268,
Jim Maloof Realty, Inc.
Bought with:
Jeff Wagoner, 475181603
Jim Maloof Realty, Inc.
Source: RMLS Alliance,MLS#: PA1244459 Originating MLS: Peoria Area Association of Realtors
Originating MLS: Peoria Area Association of Realtors

Facts & features
Interior
Bedrooms & bathrooms
- Bedrooms: 3
- Bathrooms: 2
- Full bathrooms: 2
Bedroom 1
- Level: Main
- Dimensions: 12ft 0in x 13ft 0in
Bedroom 2
- Level: Main
- Dimensions: 11ft 0in x 11ft 0in
Bedroom 3
- Level: Main
- Dimensions: 11ft 0in x 11ft 0in
Other
- Level: Main
- Dimensions: 14ft 0in x 11ft 0in
Other
- Level: Lower
- Dimensions: 11ft 0in x 12ft 0in
Additional level
- Area: 0
Additional room
- Description: CRAFT ROOM
- Level: Lower
- Dimensions: 11ft 0in x 12ft 0in
Additional room 2
- Description: BAR AREA
- Level: Lower
- Dimensions: 13ft 0in x 9ft 0in
Family room
- Level: Lower
- Dimensions: 21ft 0in x 16ft 0in
Kitchen
- Level: Main
- Dimensions: 14ft 0in x 10ft 0in
Laundry
- Level: Lower
Living room
- Level: Main
- Dimensions: 14ft 0in x 14ft 0in
Lower level
- Area: 1170
Main level
- Area: 1246
Upper level
- Area: 0
Heating
- Forced Air
Cooling
- Central Air
Appliances
- Included: Dishwasher, Dryer, Microwave, Range, Refrigerator, Washer, Water Purifier, Water Softener Owned, Gas Water Heater
Features
- Wet Bar, Solid Surface Counter, Ceiling Fan(s)
- Windows: Blinds
- Basement: Daylight,Finished
- Number of fireplaces: 1
- Fireplace features: Family Room, Wood Burning Stove
Interior area
- Total structure area: 2,416
- Total interior livable area: 2,416 sqft
Property
Parking
- Total spaces: 2
- Parking features: Attached, Shared Driveway
- Attached garage spaces: 2
- Has uncovered spaces: Yes
- Details: Number Of Garage Remotes: 1
Features
- Patio & porch: Deck, Porch
Lot
- Size: 1 Acres
- Dimensions: 134 x 333 x 133 x 319
- Features: Level
Details
- Additional structures: Shed(s)
- Parcel number: 1318451013
- Zoning description: Residential
- Other equipment: Radon Mitigation System
Construction
Type & style
- Home type: SingleFamily
- Property subtype: Single Family Residence, Residential
Materials
- Frame, Brick, Vinyl Siding
- Foundation: Block
- Roof: Shingle
Condition
- New construction: No
- Year built: 1968
Utilities & green energy
- Sewer: Septic Tank
- Water: Private
- Utilities for property: Cable Available
Community & neighborhood
Location
- Region: Edwards
- Subdivision: None
Other
Other facts
- Road surface type: Gravel, Paved, Shared
Price history
| Date | Event | Price |
|---|---|---|
| 9/5/2023 | Sold | $242,000+10.1%$100/sqft |
Source: | ||
| 8/5/2023 | Pending sale | $219,900$91/sqft |
Source: | ||
| 8/3/2023 | Listed for sale | $219,900+39.2%$91/sqft |
Source: | ||
| 12/15/2017 | Sold | $158,000-7%$65/sqft |
Source: | ||
| 11/28/2017 | Pending sale | $169,900$70/sqft |
Source: Jim Maloof/REALTOR #1186087 Report a problem | ||
Public tax history
| Year | Property taxes | Tax assessment |
|---|---|---|
| 2024 | $4,358 +8.9% | $64,930 +10% |
| 2023 | $4,001 +7.8% | $59,030 +8% |
| 2022 | $3,710 +3.8% | $54,680 +4% |
Find assessor info on the county website
Neighborhood: 61528
Nearby schools
GreatSchools rating
- 7/10Brimfield Grade SchoolGrades: PK-8Distance: 9.2 mi
- 8/10Brimfield High SchoolGrades: 9-12Distance: 9.2 mi
Schools provided by the listing agent
- Elementary: Brimfield
- High: Brimfield
Source: RMLS Alliance. This data may not be complete. We recommend contacting the local school district to confirm school assignments for this home.
Get pre-qualified for a loan
At Zillow Home Loans, we can pre-qualify you in as little as 5 minutes with no impact to your credit score.An equal housing lender. NMLS #10287.

