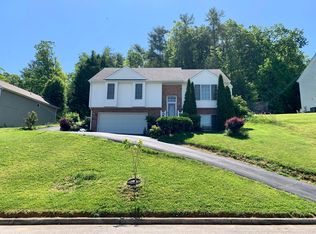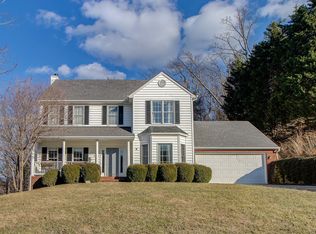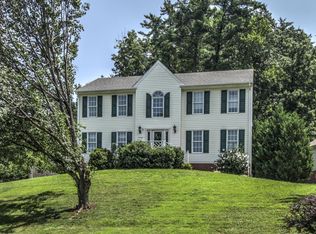Sold for $405,000 on 06/26/25
$405,000
5719 Spring Meadow Ct, Roanoke, VA 24018
4beds
2,056sqft
Single Family Residence
Built in 1996
0.58 Acres Lot
$411,400 Zestimate®
$197/sqft
$2,434 Estimated rent
Home value
$411,400
$370,000 - $457,000
$2,434/mo
Zestimate® history
Loading...
Owner options
Explore your selling options
What's special
If you are looking for gorgeous views, a mountain resort feel, while being conveniently located to all the amenities, and in the most sought after school distict? This home is for you! As soon as you walk inside you will be invited by the spacious, vaulted ceilings, plenty of windows to enjoy the mountain views, and a cozy fireplace that makes you feel right at home. The open floor plan invites you right into the dining room, and beautifully updated kitchen with granite countertops, and soft close drawers. With a new roof added in 2024. This home offers two primary suites, with walk in closets, one on each level! Relax and unwind in the jetted garden tub of the entry level Suite. Sit outside on the rear deck, and enjoy the wildlife, and beautifully landscaped private, fenced in backyard.
Zillow last checked: 8 hours ago
Listing updated: June 26, 2025 at 09:24am
Listed by:
CARL SWANSON 276-692-8451,
ADVANTAGE REALTY LLC,
SUMMER HOPE SWANSON 276-692-8450
Bought with:
HAL CONE, 0225214037
LPT REALTY LLC
Source: RVAR,MLS#: 916853
Facts & features
Interior
Bedrooms & bathrooms
- Bedrooms: 4
- Bathrooms: 4
- Full bathrooms: 2
- 1/2 bathrooms: 2
Primary bedroom
- Level: E
Primary bedroom
- Level: U
Bedroom 2
- Level: E
Bedroom 4
- Level: U
Dining room
- Level: E
Kitchen
- Level: E
Laundry
- Level: U
Living room
- Level: E
Heating
- Heat Pump Electric
Cooling
- Heat Pump Electric
Appliances
- Included: Dryer, Washer, Dishwasher, Disposal, Microwave, Electric Range, Refrigerator
Features
- Flooring: Carpet, Ceramic Tile
- Windows: Skylight(s)
- Has basement: No
- Number of fireplaces: 1
- Fireplace features: Living Room
Interior area
- Total structure area: 2,476
- Total interior livable area: 2,056 sqft
- Finished area above ground: 2,056
- Finished area below ground: 0
Property
Parking
- Total spaces: 5
- Parking features: Attached, Other, Paved, Garage Door Opener
- Has attached garage: Yes
- Covered spaces: 2
- Uncovered spaces: 3
Features
- Levels: Two
- Stories: 2
- Patio & porch: Deck
- Exterior features: Garden Space
- Has spa: Yes
- Spa features: Bath
- Fencing: Fenced
- Has view: Yes
- View description: Sunrise, Sunset
Lot
- Size: 0.58 Acres
- Features: Varied
Details
- Parcel number: 076.031011.000000
Construction
Type & style
- Home type: SingleFamily
- Property subtype: Single Family Residence
Materials
- Vinyl
Condition
- Completed
- Year built: 1996
Utilities & green energy
- Electric: 0 Phase
- Sewer: Public Sewer
Community & neighborhood
Location
- Region: Roanoke
- Subdivision: Nottingham Park
HOA & financial
HOA
- Has HOA: No
- HOA fee: $150 annually
Price history
| Date | Event | Price |
|---|---|---|
| 6/26/2025 | Sold | $405,000-4.7%$197/sqft |
Source: | ||
| 5/17/2025 | Pending sale | $424,950$207/sqft |
Source: | ||
| 5/2/2025 | Price change | $424,9500%$207/sqft |
Source: | ||
| 4/20/2025 | Listed for sale | $425,000+6.4%$207/sqft |
Source: Owner | ||
| 10/15/2024 | Listing removed | -- |
Source: Owner | ||
Public tax history
| Year | Property taxes | Tax assessment |
|---|---|---|
| 2025 | $3,533 +5.7% | $343,000 +6.7% |
| 2024 | $3,344 +2.6% | $321,500 +4.6% |
| 2023 | $3,258 +7.8% | $307,400 +10.9% |
Find assessor info on the county website
Neighborhood: Cave Spring
Nearby schools
GreatSchools rating
- 7/10Oak Grove Elementary SchoolGrades: PK-5Distance: 1.3 mi
- 7/10Hidden Valley Middle SchoolGrades: 6-8Distance: 1.9 mi
- 9/10Hidden Valley High SchoolGrades: 9-12Distance: 0.5 mi
Schools provided by the listing agent
- Elementary: Oak Grove
- Middle: Hidden Valley
- High: Hidden Valley
Source: RVAR. This data may not be complete. We recommend contacting the local school district to confirm school assignments for this home.

Get pre-qualified for a loan
At Zillow Home Loans, we can pre-qualify you in as little as 5 minutes with no impact to your credit score.An equal housing lender. NMLS #10287.
Sell for more on Zillow
Get a free Zillow Showcase℠ listing and you could sell for .
$411,400
2% more+ $8,228
With Zillow Showcase(estimated)
$419,628

