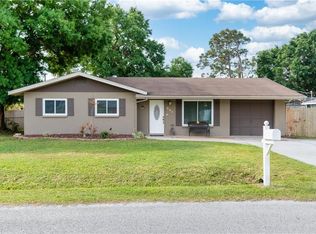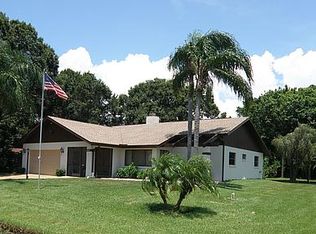Sold for $342,000
$342,000
572 Darwin Rd, Venice, FL 34293
3beds
1,476sqft
Single Family Residence
Built in 1979
10,000 Square Feet Lot
$331,200 Zestimate®
$232/sqft
$2,829 Estimated rent
Home value
$331,200
$301,000 - $364,000
$2,829/mo
Zestimate® history
Loading...
Owner options
Explore your selling options
What's special
GREAT INVESTMENT OPPORTUNITY OR STARTER HOME! 15 MINUTES TO GULF BEACHES! 3 BEDROOM, 2 BATH, 2-CAR GARAGE POOL HOME IN QUIET SOUTH VENICE NEIGHBORHOOD! This split floor plan features 1,476 sf of living space with vinyl and tile flooring throughout. The galley kitchen offers light cabinetry, laminate countertops, stainless steel appliances, closet pantry, and breakfast bar that overlooks the dining and family room. The primary bedroom has views of the pool and lanai area. Near primary bedroom is primary bath. Guest bedrooms are generously sized and share a full guest bath. Third bedroom has a kitchenette with side entry and additional parking, perfect for renting the room. Or, you can convert back into regular bedroom without kitchenette. Step outside to large screened lanai with pool perfect for entertaining family and friends. True southern exposure so guest from the north can enjoy an abundance of Florida sunshine. Newer roof. Located near sandy beaches, beautiful parks, golfing, restaurants, shops, schools, hospitals, and entertainment. Enjoy biking, fishing, boating and strolling on the beach. Don’t miss this opportunity! Schedule your private showing today!
Zillow last checked: 8 hours ago
Listing updated: September 05, 2025 at 12:39pm
Listing Provided by:
Brian Helgemo 941-205-8478,
COMPASS FLORIDA 941-205-8478
Bought with:
Non-Member Agent
STELLAR NON-MEMBER OFFICE
Source: Stellar MLS,MLS#: C7511986 Originating MLS: Port Charlotte
Originating MLS: Port Charlotte

Facts & features
Interior
Bedrooms & bathrooms
- Bedrooms: 3
- Bathrooms: 2
- Full bathrooms: 2
Primary bedroom
- Features: Built-in Closet
- Level: First
- Area: 168 Square Feet
- Dimensions: 12x14
Bedroom 2
- Features: Ceiling Fan(s), Built-in Closet
- Level: First
- Area: 121 Square Feet
- Dimensions: 11x11
Bedroom 3
- Features: Other, No Closet
- Level: First
- Area: 132 Square Feet
- Dimensions: 11x12
Bathroom 1
- Features: Single Vanity
- Level: First
- Area: 56 Square Feet
- Dimensions: 7x8
Bathroom 2
- Features: Tub With Shower
- Level: First
- Area: 45 Square Feet
- Dimensions: 5x9
Family room
- Level: First
- Area: 192 Square Feet
- Dimensions: 12x16
Kitchen
- Features: Pantry
- Level: First
- Area: 108 Square Feet
- Dimensions: 9x12
Living room
- Level: First
- Area: 220 Square Feet
- Dimensions: 10x22
Heating
- Central
Cooling
- Central Air
Appliances
- Included: Dishwasher, Microwave, Range, Refrigerator
- Laundry: In Garage
Features
- Ceiling Fan(s), Split Bedroom
- Flooring: Luxury Vinyl, Tile
- Doors: Outdoor Shower, Sliding Doors
- Windows: Aluminum Frames, Blinds
- Has fireplace: No
Interior area
- Total structure area: 2,206
- Total interior livable area: 1,476 sqft
Property
Parking
- Total spaces: 2
- Parking features: Garage - Attached
- Attached garage spaces: 2
- Details: Garage Dimensions: 18x20
Features
- Levels: One
- Stories: 1
- Patio & porch: Screened
- Exterior features: Outdoor Shower, Private Mailbox
- Has private pool: Yes
- Pool features: In Ground, Screen Enclosure
- Fencing: Chain Link
Lot
- Size: 10,000 sqft
- Dimensions: 100 x 100
- Features: Landscaped
- Residential vegetation: Mature Landscaping
Details
- Additional structures: Shed(s)
- Parcel number: 0449020064
- Zoning: RSF3
- Special conditions: None
Construction
Type & style
- Home type: SingleFamily
- Property subtype: Single Family Residence
Materials
- Concrete
- Foundation: Slab
- Roof: Shingle
Condition
- New construction: No
- Year built: 1979
Utilities & green energy
- Sewer: Septic Tank
- Water: Well
- Utilities for property: Electricity Connected, Water Connected
Community & neighborhood
Location
- Region: Venice
- Subdivision: SOUTH VENICE
HOA & financial
HOA
- Has HOA: No
Other fees
- Pet fee: $0 monthly
Other financial information
- Total actual rent: 0
Other
Other facts
- Ownership: Fee Simple
- Road surface type: Asphalt, Paved
Price history
| Date | Event | Price |
|---|---|---|
| 9/5/2025 | Sold | $342,000-2.3%$232/sqft |
Source: | ||
| 8/7/2025 | Pending sale | $349,900$237/sqft |
Source: | ||
| 7/29/2025 | Listed for sale | $349,900$237/sqft |
Source: | ||
| 7/15/2025 | Pending sale | $349,900$237/sqft |
Source: | ||
| 7/7/2025 | Listed for sale | $349,900+94.4%$237/sqft |
Source: | ||
Public tax history
| Year | Property taxes | Tax assessment |
|---|---|---|
| 2025 | -- | $183,857 +2.9% |
| 2024 | $609 +12.1% | $178,675 +3% |
| 2023 | $543 +3.9% | $173,471 +3% |
Find assessor info on the county website
Neighborhood: 34293
Nearby schools
GreatSchools rating
- 5/10Garden Elementary SchoolGrades: PK-5Distance: 1.2 mi
- 6/10Venice Middle SchoolGrades: 6-8Distance: 3.5 mi
- 6/10Venice Senior High SchoolGrades: 9-12Distance: 2.9 mi
Schools provided by the listing agent
- Elementary: Garden Elementary
- Middle: Venice Area Middle
- High: Venice Senior High
Source: Stellar MLS. This data may not be complete. We recommend contacting the local school district to confirm school assignments for this home.
Get a cash offer in 3 minutes
Find out how much your home could sell for in as little as 3 minutes with a no-obligation cash offer.
Estimated market value$331,200
Get a cash offer in 3 minutes
Find out how much your home could sell for in as little as 3 minutes with a no-obligation cash offer.
Estimated market value
$331,200

