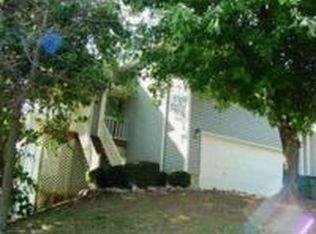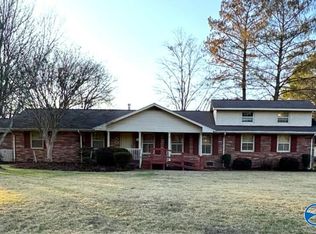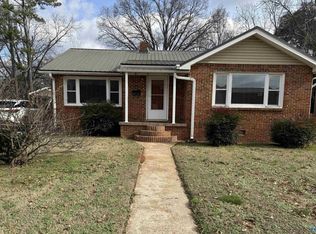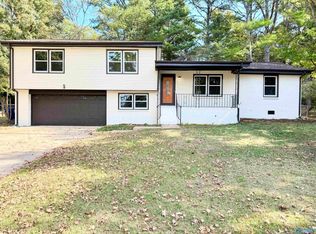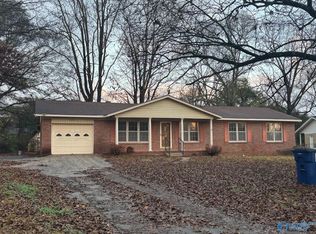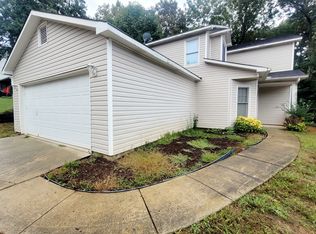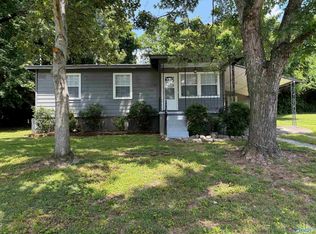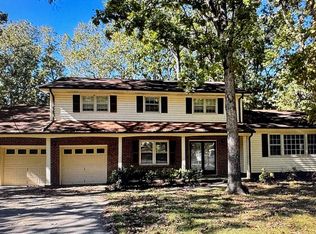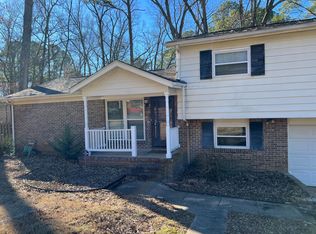If you are looking for a home that has a designated office, custom walk in panty, large covered patio off of the living room AND a 2nd large covered porch off of the master bedroom with many more extras...This one may be for you!! New construction that is convenient to Huntsville and Redstone Arsenal. Walking distance to Challenger Schools. **attached floor plan may vary slightly from actual build **construction is at 99% so there may be some uncompleted items that are being scheduled for completion.**** Builder is providing up to $7500 FLEX CASH to be used for rate buy down, closing costs *****
New construction
Price cut: $1K (11/14)
$398,900
572 Farmingdale Rd, Huntsville, AL 35803
3beds
2,234sqft
Est.:
Single Family Residence
Built in 2025
6,000 Square Feet Lot
$-- Zestimate®
$179/sqft
$-- HOA
What's special
Designated office
- 317 days |
- 521 |
- 15 |
Zillow last checked: 8 hours ago
Listing updated: December 22, 2025 at 11:41am
Listed by:
Tina Powers 256-520-0148,
Dynasty Real Estate Services
Source: ValleyMLS,MLS#: 21884402
Tour with a local agent
Facts & features
Interior
Bedrooms & bathrooms
- Bedrooms: 3
- Bathrooms: 3
- Full bathrooms: 2
- 1/2 bathrooms: 1
Rooms
- Room types: Master Bedroom, Living Room, Bedroom 2, Bedroom 3, Kitchen
Primary bedroom
- Features: 9’ Ceiling
- Level: Second
- Area: 252
- Dimensions: 18 x 14
Bedroom 2
- Level: Second
- Area: 132
- Dimensions: 12 x 11
Bedroom 3
- Level: Second
- Area: 132
- Dimensions: 11 x 12
Kitchen
- Features: 9’ Ceiling, Eat-in Kitchen, Granite Counters, Kitchen Island, Pantry
- Level: First
- Area: 150
- Dimensions: 10 x 15
Living room
- Features: 9’ Ceiling, Ceiling Fan(s), Fireplace
- Level: First
- Area: 384
- Dimensions: 16 x 24
Heating
- Central 1, Natural Gas
Cooling
- Central 1
Features
- Open Floorplan
- Has basement: No
- Number of fireplaces: 1
- Fireplace features: One
Interior area
- Total interior livable area: 2,234 sqft
Property
Parking
- Parking features: Garage-Attached, Driveway-Concrete
Features
- Levels: Two
- Stories: 2
- Patio & porch: Covered, Covered Patio
Lot
- Size: 6,000 Square Feet
- Dimensions: 50 x 120
Details
- Parcel number: 2303074001030.000
Construction
Type & style
- Home type: SingleFamily
- Property subtype: Single Family Residence
Materials
- Foundation: Slab
Condition
- New Construction
- New construction: Yes
- Year built: 2025
Details
- Builder name: CHIP POWERS HOMES LLC
Utilities & green energy
- Sewer: Public Sewer
Community & HOA
Community
- Subdivision: Village Of The Hills
HOA
- Has HOA: No
Location
- Region: Huntsville
Financial & listing details
- Price per square foot: $179/sqft
- Tax assessed value: $155,600
- Annual tax amount: $1,934
- Date on market: 3/26/2025
Estimated market value
Not available
Estimated sales range
Not available
$2,027/mo
Price history
Price history
| Date | Event | Price |
|---|---|---|
| 11/14/2025 | Price change | $398,900-0.3%$179/sqft |
Source: | ||
| 8/26/2025 | Price change | $399,900-2.4%$179/sqft |
Source: | ||
| 4/30/2025 | Price change | $409,900-3.6%$183/sqft |
Source: | ||
| 3/27/2025 | Price change | $425,000-1.1%$190/sqft |
Source: | ||
| 3/26/2025 | Listed for sale | $429,900+561.4%$192/sqft |
Source: | ||
Public tax history
Public tax history
| Year | Property taxes | Tax assessment |
|---|---|---|
| 2025 | $1,934 +270.4% | $31,120 +245.8% |
| 2024 | $522 +257.1% | $9,000 +257.1% |
| 2023 | $146 | $2,520 |
Find assessor info on the county website
BuyAbility℠ payment
Est. payment
$2,209/mo
Principal & interest
$1926
Property taxes
$143
Home insurance
$140
Climate risks
Neighborhood: 35803
Nearby schools
GreatSchools rating
- 3/10Challenger Elementary SchoolGrades: PK-5Distance: 0.7 mi
- 10/10Challenger Middle SchoolGrades: 6-8Distance: 0.7 mi
- 7/10Virgil Grissom High SchoolGrades: 9-12Distance: 2.3 mi
Schools provided by the listing agent
- Elementary: Challenger
- Middle: Challenger
- High: Grissom High School
Source: ValleyMLS. This data may not be complete. We recommend contacting the local school district to confirm school assignments for this home.
Open to renting?
Browse rentals near this home.- Loading
- Loading
