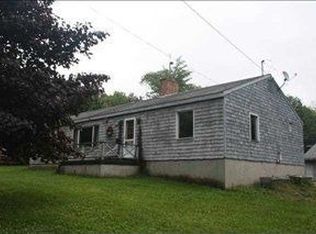Sold for $315,000
$315,000
572 Hunter Lake Road, Parksville, NY 12768
3beds
1,300sqft
Single Family Residence, Residential
Built in 1988
0.56 Acres Lot
$316,800 Zestimate®
$242/sqft
$1,924 Estimated rent
Home value
$316,800
$212,000 - $472,000
$1,924/mo
Zestimate® history
Loading...
Owner options
Explore your selling options
What's special
Charming Ranch in the Catskills—Ideal for Outdoor Enthusiasts! Welcome to 572 Hunter Lake Road, a beautifully updated three-bedroom, one-bath ranch on a spacious corner lot in the heart of the Catskills. This home features an open floor plan, freshly painted, and new hardwood floors for a warm and inviting feel.
Relax on the screened porch and enjoy peaceful country views, or take advantage of the full walk-out basement, perfect for extra storage and housing all utilities. The wood-burning stove in the living room provides cozy and efficient heating options year-round.
Outdoor enthusiasts will love the proximity to renowned trout streams like the Willowemoc and Beaverkill, making this home a dream for fishing lovers. The oversized two-car garage is ideal for storing boats, vehicles, or creating a personal workshop.
Whether you’re seeking a year-round home, a summer retreat, or a summer rental for additional income, this Catskills gem offers convenience, charm, and the best of country living!
Zillow last checked: 8 hours ago
Listing updated: August 14, 2025 at 07:33am
Listed by:
Gail Leone 914-588-8020,
Claire D. Leone Associates Ltd 914-723-8228
Bought with:
Jennifer Wetsell, 10401355134
Hudson Valley Home Connection
Source: OneKey® MLS,MLS#: 859071
Facts & features
Interior
Bedrooms & bathrooms
- Bedrooms: 3
- Bathrooms: 1
- Full bathrooms: 1
Other
- Description: Entry, Living Room with fireplace, Eat in Kitchen, porch, Three Bedrooms, Full Bath
- Level: First
Heating
- Electric
Cooling
- None
Appliances
- Included: Cooktop, Dishwasher, Dryer, Refrigerator, Washer
Features
- First Floor Bedroom, First Floor Full Bath, Ceiling Fan(s), Natural Woodwork, Open Floorplan, Open Kitchen
- Basement: Full
- Attic: None
- Number of fireplaces: 1
- Fireplace features: Family Room
Interior area
- Total structure area: 1,300
- Total interior livable area: 1,300 sqft
Property
Parking
- Total spaces: 2
- Parking features: Garage
- Garage spaces: 2
Features
- Levels: One
- Patio & porch: Porch
Lot
- Size: 0.56 Acres
Details
- Parcel number: 440002800001009001
- Special conditions: None
Construction
Type & style
- Home type: SingleFamily
- Architectural style: Ranch
- Property subtype: Single Family Residence, Residential
Materials
- Clapboard
Condition
- Year built: 1988
Utilities & green energy
- Sewer: Septic Tank
- Utilities for property: Electricity Connected, Trash Collection Private, Water Available, Water Connected
Community & neighborhood
Location
- Region: Parksville
Other
Other facts
- Listing agreement: Exclusive Right To Sell
Price history
| Date | Event | Price |
|---|---|---|
| 8/14/2025 | Sold | $315,000+5.4%$242/sqft |
Source: | ||
| 6/26/2025 | Pending sale | $299,000$230/sqft |
Source: | ||
| 5/23/2025 | Listed for sale | $299,000+178.1%$230/sqft |
Source: | ||
| 8/1/2019 | Sold | $107,500-17.2%$83/sqft |
Source: | ||
| 11/30/2018 | Price change | $129,900-3.7%$100/sqft |
Source: Sullivan Realty Associates #4834262 Report a problem | ||
Public tax history
| Year | Property taxes | Tax assessment |
|---|---|---|
| 2024 | -- | $72,300 |
| 2023 | -- | $72,300 |
| 2022 | -- | $72,300 |
Find assessor info on the county website
Neighborhood: 12768
Nearby schools
GreatSchools rating
- 5/10Livingston Manor Elementary SchoolGrades: PK-6Distance: 4.7 mi
- 4/10Livingston Manor High SchoolGrades: 7-12Distance: 4.7 mi
Schools provided by the listing agent
- Elementary: Livingston Manor Elementary School
- Middle: Livingston Manor High School
- High: Livingston Manor High School
Source: OneKey® MLS. This data may not be complete. We recommend contacting the local school district to confirm school assignments for this home.
