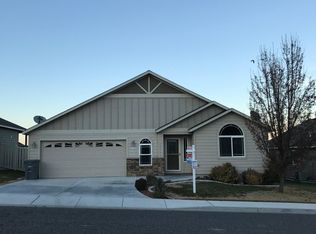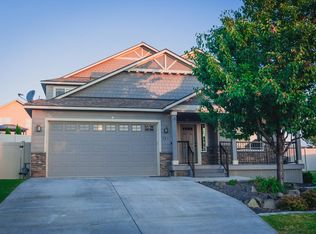Welcome home to 572 Lakerose Loop! This beautiful South Richland, one level home is just what you???ve been looking for with 3 bedrooms, 2 baths and a spacious, open concept great room. The well appointed kitchen includes all appliances and pantry space. Brand new wood look, vinyl plank flooring throughout the main area and new carpet in the bedrooms with new paint throughout makes this home move in ready. Washer and dryer are also included. Conveniently located near shopping, restaurants and the walking path. You don???t want to miss this beautiful home. Come see it today!
This property is off market, which means it's not currently listed for sale or rent on Zillow. This may be different from what's available on other websites or public sources.


