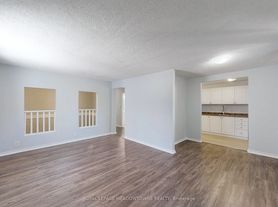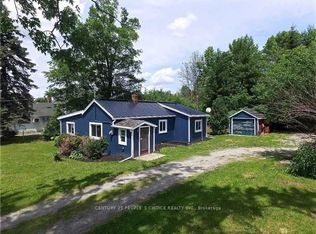A Distinctive Home with an Exceptional Opportunity. Available for Annual Lease, with the Option to Purchase. Nestled amidst the Hamlet of Glen Williams, this riverside retreat is tucked away down a private lane. As you enter, a breathtaking view of the river greets you. The family room boasts a magnificent Canadian Shield stone fireplace, the ideal ambiance for intimate evenings. Sliding doors open to a W/O deck, where you can enjoy the sights and sounds of the Credit River. The gourmet kitchen features quartz countertops and backsplash, along with custom cabinetry that maximizes storage, including a built-in spice rack and coffee bar area. New stainless steel appliances, complete with a gas stove and oven, make this kitchen both functional and stylish. A breakfast bar and dining area seamlessly connect, with sliding glass doors opening to an additional walkout deck. Every aspect of this home invites you to relish the outdoor living areas just as much as the interior. Each of the three decks features glass railings, ensuring an unobstructed view. A spacious living room featuring a stunning window that offers a view of the river. It's easy to imagine spending hours mesmerized by the gentle flow of the water just outside. Upstairs, you will find three generously sized bedrooms, featuring the primary suite complete with its own ensuite bathroom, and another walkout deck that provides an ideal setting for enjoying your morning coffee. This sidesplit lower level features access to the garage, a washroom, an office that can serve as a fourth bedroom, laundry facilities, a convenient walkout to the yard and the river from this level. This home has been thoughtfully renovated and designed to maximize the beauty of its rare setting, offering a harmonious blend of privacy and nature. Nestled amidst charming shops, dining and a stone's throw away from a popular Coffee Bar & Artisan Market, this home offers the ultimate small town charm & lifestyle living.
House for rent
C$5,200/mo
572 Main St E, Halton Hills, ON L7G 3T6
4beds
Price may not include required fees and charges.
Singlefamily
Available now
-- Pets
Central air
In unit laundry
6 Parking spaces parking
Natural gas, forced air, fireplace
What's special
Private laneRiverside retreatCanadian shield stone fireplaceGourmet kitchenQuartz countertopsCustom cabinetryBuilt-in spice rack
- 2 days |
- -- |
- -- |
Travel times
Facts & features
Interior
Bedrooms & bathrooms
- Bedrooms: 4
- Bathrooms: 3
- Full bathrooms: 3
Heating
- Natural Gas, Forced Air, Fireplace
Cooling
- Central Air
Appliances
- Included: Dryer, Washer
- Laundry: In Unit, Laundry Room
Features
- View
- Has basement: Yes
- Has fireplace: Yes
Property
Parking
- Total spaces: 6
- Parking features: Private
- Details: Contact manager
Features
- Exterior features: Contact manager
- Has view: Yes
- View description: Water View
- Has water view: Yes
- Water view: Waterfront
Construction
Type & style
- Home type: SingleFamily
- Property subtype: SingleFamily
Materials
- Roof: Asphalt
Community & HOA
Location
- Region: Halton Hills
Financial & listing details
- Lease term: Contact For Details
Price history
Price history is unavailable.

