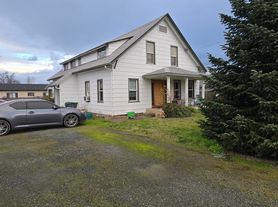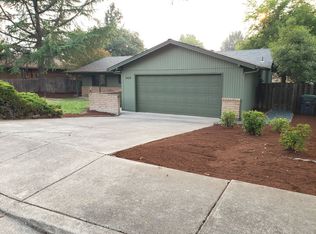If the property is not listed on our website then the property is no longer available.
_____________________
DESCRIPTION: This is a very nice 3 bedroom 2 bath Duplex located in the friendly town of Central Point. You are minutes away from the downtown shops and restaurants that Central Point has to offer. Enjoy the small town feeling of living in Central Point. This home has vaulted ceilings with an open floor plan. The kitchen is equipped to fit your cooking needs and a pantry for extra storage. There is a breakfast bar seperated the kitchen and dining room, excellent for entertaining. The primary bedroom has a glass sliding door that will lead you out to the patio area and fully fenced back yard. There is an attached garage. Great place to make it your home!! A must see home
HOA: No
SMOKING: No Smoking
PETS: No pets please
UTILITIES - Tenant Responsible for all utilities except: trash/recycling
Monthly Passthru charge- Utility/Sewer Approx. $32.55
LANDSCAPING: Tenant responsibility
CONTRACT TYPE: Lease
MINIMUM HOUSEHOLD INCOME REQUIRED (Gross) : $5650.00
SECURITY DEPOSIT: $2825.00
RENTERS INSURANCE REQUIRED: yes
_____________________
Northwoods requires the full security deposit and rental agreement signed within 48hrs of approval of application. Failure to execute the contract and pay the deposit within 48 hours will result in the subject property being reactivated and advertised to locate another approved applicant.
House for rent
$1,850/mo
572 Mountain View Dr, Central Pt, OR 97502
3beds
1,262sqft
Price may not include required fees and charges.
Single family residence
Available now
No pets
Attached garage parking
What's special
Pantry for extra storageVaulted ceilingsOpen floor planAttached garageBreakfast bar
- 31 days |
- -- |
- -- |
Travel times
Looking to buy when your lease ends?
Consider a first-time homebuyer savings account designed to grow your down payment with up to a 6% match & a competitive APY.
Facts & features
Interior
Bedrooms & bathrooms
- Bedrooms: 3
- Bathrooms: 2
- Full bathrooms: 2
Appliances
- Included: Dishwasher, Disposal, Microwave, Range Oven
Features
- Range/Oven
Interior area
- Total interior livable area: 1,262 sqft
Video & virtual tour
Property
Parking
- Parking features: Attached
- Has attached garage: Yes
- Details: Contact manager
Features
- Patio & porch: Patio
- Exterior features: Garbage included in rent, No Utilities included in rent, Range/Oven, Trash/recycling
Details
- Parcel number: 10897547
Construction
Type & style
- Home type: SingleFamily
- Property subtype: Single Family Residence
Utilities & green energy
- Utilities for property: Garbage
Community & HOA
Location
- Region: Central Pt
Financial & listing details
- Lease term: Contact For Details
Price history
| Date | Event | Price |
|---|---|---|
| 11/15/2025 | Price change | $1,850-2.6%$1/sqft |
Source: Zillow Rentals | ||
| 10/23/2025 | Listed for rent | $1,900$2/sqft |
Source: Zillow Rentals | ||
| 9/18/2025 | Sold | $297,500-1.5%$236/sqft |
Source: | ||
| 8/20/2025 | Pending sale | $302,000$239/sqft |
Source: | ||
| 8/13/2025 | Price change | $302,000-2.6%$239/sqft |
Source: | ||

