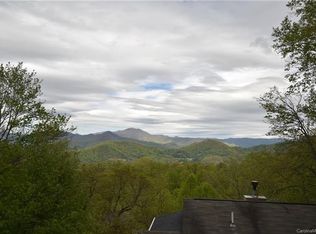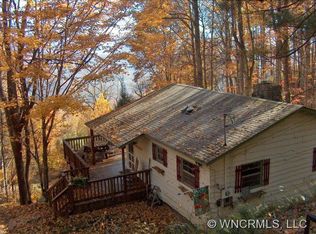Closed
$450,000
572 Multiflora Way, Waynesville, NC 28785
3beds
1,706sqft
Single Family Residence
Built in 2005
0.97 Acres Lot
$448,000 Zestimate®
$264/sqft
$2,411 Estimated rent
Home value
$448,000
$403,000 - $497,000
$2,411/mo
Zestimate® history
Loading...
Owner options
Explore your selling options
What's special
Nestled in the serene Hills of Cataloochee subdivision at over 3,500 feet elevation, this modern mountain cabin offers an unparalleled retreat in the heart of North Carolina’s breathtaking mountains. Boasting three spacious bedrooms and three full bathrooms, the home features an open floor plan with soaring cathedral ceilings, creating a bright and airy ambiance perfect for both relaxation and entertaining. The expansive 8’ x 38’ covered front deck invites you to unwind while soaking in endless, year-round long range mountain views that stretch across the horizon. Designed for modern comfort, the cabin blends rustic charm with contemporary finishes, ensuring a cozy yet luxurious escape. Enjoy paved access for convenience and proximity to Cataloochee Ranch, skiing, and the scenic Blue Ridge Parkway, offering endless outdoor adventures. Short Term Rentals allowed.
Zillow last checked: 8 hours ago
Listing updated: October 28, 2025 at 10:48am
Listing Provided by:
Brian K. Noland brian.noland@allentate.com,
Howard Hanna Beverly-Hanks Waynesville
Bought with:
Will Towery
Howard Hanna Beverly-Hanks Asheville-Downtown
Source: Canopy MLS as distributed by MLS GRID,MLS#: 4258537
Facts & features
Interior
Bedrooms & bathrooms
- Bedrooms: 3
- Bathrooms: 3
- Full bathrooms: 3
- Main level bedrooms: 1
Primary bedroom
- Level: Main
Bedroom s
- Level: Upper
Bedroom s
- Level: Upper
Bathroom full
- Level: Main
Bathroom full
- Level: Upper
Dining area
- Level: Main
Great room
- Level: Main
Kitchen
- Level: Main
Heating
- Forced Air, Propane
Cooling
- None
Appliances
- Included: Dishwasher, Electric Oven, Electric Range, Microwave, Refrigerator
- Laundry: Laundry Closet, Main Level
Features
- Open Floorplan
- Flooring: Tile, Wood
- Windows: Insulated Windows
- Has basement: No
Interior area
- Total structure area: 1,706
- Total interior livable area: 1,706 sqft
- Finished area above ground: 1,706
- Finished area below ground: 0
Property
Parking
- Total spaces: 2
- Parking features: Driveway, Garage on Main Level
- Garage spaces: 2
- Has uncovered spaces: Yes
Features
- Levels: One and One Half
- Stories: 1
- Patio & porch: Covered, Deck
- Has view: Yes
- View description: Long Range, Mountain(s), Year Round
Lot
- Size: 0.97 Acres
- Features: Private, Wooded
Details
- Parcel number: 8609056272
- Zoning: RES
- Special conditions: Standard
Construction
Type & style
- Home type: SingleFamily
- Architectural style: Cabin,Contemporary
- Property subtype: Single Family Residence
Materials
- Fiber Cement
- Foundation: Crawl Space
Condition
- New construction: No
- Year built: 2005
Utilities & green energy
- Sewer: Septic Installed
- Water: Well
Community & neighborhood
Location
- Region: Waynesville
- Subdivision: Hills Of Cataloochee
Other
Other facts
- Listing terms: Cash,Conventional
- Road surface type: Dirt, Gravel, Paved
Price history
| Date | Event | Price |
|---|---|---|
| 10/24/2025 | Sold | $450,000-3.2%$264/sqft |
Source: | ||
| 8/12/2025 | Price change | $465,000-5.1%$273/sqft |
Source: | ||
| 5/14/2025 | Listed for sale | $490,000+122.7%$287/sqft |
Source: | ||
| 11/15/2013 | Sold | $220,000-2.2%$129/sqft |
Source: | ||
| 9/26/2013 | Price change | $224,900-6.3%$132/sqft |
Source: RE/MAX MOUNTAIN REALTY #540764 | ||
Public tax history
| Year | Property taxes | Tax assessment |
|---|---|---|
| 2024 | $1,899 | $280,600 |
| 2023 | $1,899 +2.3% | $280,600 |
| 2022 | $1,857 | $280,600 |
Find assessor info on the county website
Neighborhood: 28785
Nearby schools
GreatSchools rating
- 9/10Jonathan Valley ElementaryGrades: PK-5Distance: 4.3 mi
- 4/10Waynesville MiddleGrades: 6-8Distance: 7.7 mi
- 7/10Tuscola HighGrades: 9-12Distance: 6.7 mi
Schools provided by the listing agent
- Elementary: Jonathan Valley
- Middle: Waynesville
- High: Tuscola
Source: Canopy MLS as distributed by MLS GRID. This data may not be complete. We recommend contacting the local school district to confirm school assignments for this home.

Get pre-qualified for a loan
At Zillow Home Loans, we can pre-qualify you in as little as 5 minutes with no impact to your credit score.An equal housing lender. NMLS #10287.

