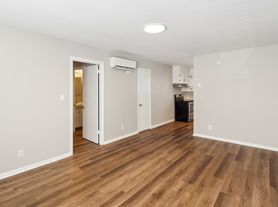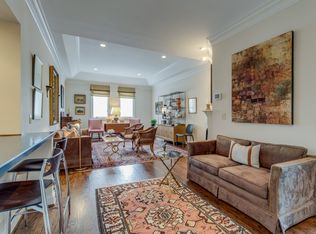Welcome to this exceptional newer-construction 3-bedroom, 3-bath home offering the perfect blend of modern design, comfort, and convenience. Flooded with natural light, this home features spectacular hardwood floors, vaulted ceilings, quality window coverings, and an open-concept layout ideal for entertaining or everyday living. The stylish kitchen boasts quartz countertops, stainless steel appliances, and opens seamlessly to the living and dining areas.
A main-level bedroom with a full bath provides flexible space for guests or a home office. Upstairs, the spacious primary suite offers a walk-in closet, double vanities, a walk-in shower, and a private deck perfect for morning coffee or winding down at sunset. A second upstairs bedroom includes its own full bath and generous closet space. Laundry is a breeze with a walk-in laundry room located upstairs, complete with washer and dryer.
Outside, enjoy a private patio for grilling and relaxing and two dedicated parking spaces directly behind the home plus extra parking for guests. Pets considered on a case-by-case basis with pet fee. No smoking.
Located just 1.4 miles from The Nations and only 6.5 miles from Downtown Broadway, you're also steps from Charlotte Park and a short stroll to neighborhood favorites like TeeLines, Benji's Bagels, and Agave. Application fee is $65/person. Don't miss this incredible opportunity to live in one of West Nashville's most desirable areas!
Tenant pays for utilities. Application fee is $65/person over 18 years of age. Pets are considered on a case-by-case basis with non-refundable pet fee.
House for rent
$3,000/mo
572 Stevenson St, Nashville, TN 37209
3beds
1,600sqft
Price may not include required fees and charges.
Single family residence
Available now
Small dogs OK
Central air
In unit laundry
Off street parking
Heat pump
What's special
Walk-in closetPrivate patioPrivate deckStainless steel appliancesOpen-concept layoutStylish kitchenDedicated parking spaces
- 16 days |
- -- |
- -- |
Travel times
Facts & features
Interior
Bedrooms & bathrooms
- Bedrooms: 3
- Bathrooms: 3
- Full bathrooms: 3
Heating
- Heat Pump
Cooling
- Central Air
Appliances
- Included: Dishwasher, Dryer, Freezer, Microwave, Oven, Refrigerator, Washer
- Laundry: In Unit
Features
- Walk In Closet
- Flooring: Hardwood, Tile
Interior area
- Total interior livable area: 1,600 sqft
Property
Parking
- Parking features: Off Street
- Details: Contact manager
Features
- Exterior features: Walk In Closet
Details
- Parcel number: 091092F00500CO
Construction
Type & style
- Home type: SingleFamily
- Property subtype: Single Family Residence
Community & HOA
Location
- Region: Nashville
Financial & listing details
- Lease term: 1 Year
Price history
| Date | Event | Price |
|---|---|---|
| 9/22/2025 | Listed for rent | $3,000$2/sqft |
Source: Zillow Rentals | ||
| 9/17/2025 | Sold | $523,900-3%$327/sqft |
Source: | ||
| 9/11/2025 | Contingent | $539,900$337/sqft |
Source: | ||
| 9/7/2025 | Listed for sale | $539,900+45.1%$337/sqft |
Source: | ||
| 10/29/2019 | Sold | $372,000$233/sqft |
Source: | ||

