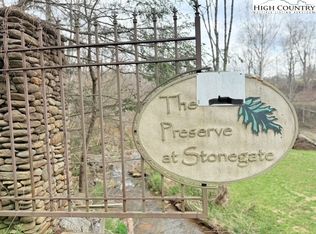Sold for $580,000 on 01/18/24
$580,000
572 Stonegate Lane, Creston, NC 28615
3beds
2,951sqft
Single Family Residence
Built in 2005
12.35 Acres Lot
$731,300 Zestimate®
$197/sqft
$2,403 Estimated rent
Home value
$731,300
$665,000 - $804,000
$2,403/mo
Zestimate® history
Loading...
Owner options
Explore your selling options
What's special
Located in The Preserve at Stonegate, this mountain cottage with French Provincial characteristics on 12.347 acres offers complete privacy and seasonal long-range views. This home is very well built and features stone & brick exterior; Pella casement windows; cypress flooring; wrap-around, covered concrete patio; and some unique architectural designs inside & out. Main level includes casual entrance/mudroom with laundry area; large kitchen/dining combination including cherry cabinetry, soapstone countertops, large island which provides lots of work/storage space, bar seating, sink & dishwasher; living area with vaulted ceiling, exposed beams & woodstove on stone hearth; primary bedroom & ensuite bath; and guest bedroom & bath (pocket door allows for this full bath to also serve as a powder room). Upper level offers spacious bedroom with bonus area suitable for office or sitting area, full bath and two open loft areas connected by a walkway through the center which showcases the exposed beams and overlooks the living area - very unique design that could be utilized in many different ways. Also includes an unfinished, walkout basement with a fourth full bath and second woodstove. Add 1126 sq. ft. of additional living space in this area with minimal finish work if desired. Enjoy complete privacy, peace & quiet, majestic native hardwoods and seasonal long-range views from this unique home. Being sold furnished with a few exceptions.
Zillow last checked: 8 hours ago
Listing updated: January 18, 2024 at 03:44pm
Listed by:
Kim Hurley (336)246-6348,
Howard Hanna Allen Tate Ashe High Country Realty
Bought with:
Ginger Myers, 275969
Mountain Homes Realty
Source: High Country AOR,MLS#: 245842 Originating MLS: High Country Association of Realtors Inc.
Originating MLS: High Country Association of Realtors Inc.
Facts & features
Interior
Bedrooms & bathrooms
- Bedrooms: 3
- Bathrooms: 4
- Full bathrooms: 4
Heating
- Electric, Heat Pump, Wood Stove, Zoned
Cooling
- Central Air, 2 Units
Appliances
- Included: Dryer, Dishwasher, Electric Range, Electric Water Heater, Microwave, Other, Refrigerator, See Remarks, Washer
- Laundry: Main Level
Features
- Furnished, Pull Down Attic Stairs, See Remarks, Vaulted Ceiling(s)
- Windows: Casement Window(s), Double Pane Windows, Other, See Remarks
- Basement: Unfinished
- Attic: Other,Pull Down Stairs,See Remarks
- Has fireplace: Yes
- Fireplace features: Other, See Remarks
- Furnished: Yes
Interior area
- Total structure area: 4,077
- Total interior livable area: 2,951 sqft
- Finished area above ground: 2,951
- Finished area below ground: 0
Property
Parking
- Parking features: Driveway, Gravel, Private
- Has uncovered spaces: Yes
Features
- Levels: Two
- Stories: 2
- Patio & porch: Covered, Multiple, Wrap Around
- Exterior features: Other, See Remarks, Gravel Driveway
- Has view: Yes
- View description: Seasonal View
- Waterfront features: River Front, River Access
Lot
- Size: 12.35 Acres
Details
- Parcel number: 11056034008
Construction
Type & style
- Home type: SingleFamily
- Architectural style: French Provincial,Mountain
- Property subtype: Single Family Residence
Materials
- Brick, Masonry, Stone, Wood Siding, Wood Frame
- Foundation: Basement
- Roof: Architectural,Shingle
Condition
- Year built: 2005
Utilities & green energy
- Sewer: Private Sewer, Septic Permit 3 Bedroom
- Water: Private, Well
- Utilities for property: High Speed Internet Available
Community & neighborhood
Security
- Security features: Security System
Community
- Community features: Gated, River
Location
- Region: Creston
- Subdivision: OtherSeeRemarks
HOA & financial
HOA
- Has HOA: Yes
- HOA fee: $500 annually
Other
Other facts
- Listing terms: Cash,Conventional,New Loan
- Road surface type: Gravel
Price history
| Date | Event | Price |
|---|---|---|
| 1/18/2024 | Sold | $580,000-3.2%$197/sqft |
Source: | ||
| 12/16/2023 | Contingent | $599,000$203/sqft |
Source: | ||
| 11/17/2023 | Price change | $599,000-4.2%$203/sqft |
Source: | ||
| 9/17/2023 | Listed for sale | $625,000$212/sqft |
Source: | ||
Public tax history
| Year | Property taxes | Tax assessment |
|---|---|---|
| 2025 | $3,420 +4% | $652,600 |
| 2024 | $3,289 | $652,600 |
| 2023 | $3,289 +27.7% | $652,600 +53.3% |
Find assessor info on the county website
Neighborhood: 28615
Nearby schools
GreatSchools rating
- 7/10Blue Ridge ElementaryGrades: K-6Distance: 7.3 mi
- 10/10Ashe County MiddleGrades: 7-8Distance: 8.6 mi
- 3/10Ashe County HighGrades: 9-12Distance: 10.5 mi
Schools provided by the listing agent
- Elementary: Blue Ridge
- Middle: Ashe County
- High: Ashe County
Source: High Country AOR. This data may not be complete. We recommend contacting the local school district to confirm school assignments for this home.

Get pre-qualified for a loan
At Zillow Home Loans, we can pre-qualify you in as little as 5 minutes with no impact to your credit score.An equal housing lender. NMLS #10287.
