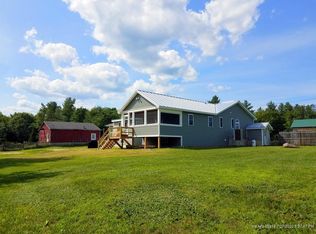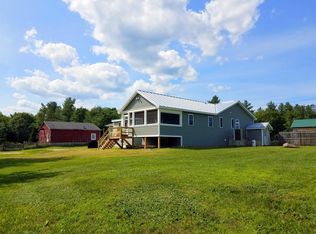Closed
$399,900
572 Temple Road, Farmington, ME 04938
3beds
2,248sqft
Single Family Residence
Built in 2017
2.27 Acres Lot
$415,400 Zestimate®
$178/sqft
$2,723 Estimated rent
Home value
$415,400
Estimated sales range
Not available
$2,723/mo
Zestimate® history
Loading...
Owner options
Explore your selling options
What's special
BEAUTIFUL MOVE IN READY HOME IN A QUIET RURAL SETTING JUST OUTSIDE OF TOWN! As you enter from the attached two bay garage, hang your hat in the heated mudroom and kick off your boots. The open concept kitchen, dining and living room is ready to entertain family and friends year round. During the winter months warm up by the pellet stove with some cider and cool off in the summer by the multiple heat/ac pumps installed on both ends of the home. For those larger gatherings, the two bonus rooms overlooking the expansive backyard and patio with swim spa will come in handy. The primary bedroom suite was designed for relaxation. Enjoy this large room with vaulted ceilings, exposed beams, hardwood flooring, a custom window seat, walk-in closet, en-suite full bathroom, laundry room and a private post and beam screened in covered deck. The two other bedrooms with closets are across the hall from the second full bathroom and just down the stairs is a third half bath. The basement has interior and walk-out access with plenty of room for storage. Additional storage areas can be found in the large detached garage. Don't worry about losing power anymore as an on demand full house generator is ready to go. This home is only minutes from all of Farmington's amenities and the multi-use recreational trails systems in Temple. COME AND EXPLORE THE POSSIBILITIES!!!
Zillow last checked: 8 hours ago
Listing updated: November 22, 2024 at 09:35am
Listed by:
Palmer Realty Group 800-988-3055
Bought with:
Palmer Realty Group
Source: Maine Listings,MLS#: 1603728
Facts & features
Interior
Bedrooms & bathrooms
- Bedrooms: 3
- Bathrooms: 3
- Full bathrooms: 2
- 1/2 bathrooms: 1
Primary bedroom
- Features: Balcony/Deck, Built-in Features, Cathedral Ceiling(s), Full Bath, Laundry/Laundry Hook-up, Soaking Tub, Walk-In Closet(s)
- Level: First
Bedroom 2
- Features: Closet
- Level: First
Bedroom 3
- Features: Closet
- Level: First
Bonus room
- Level: First
Dining room
- Level: First
Kitchen
- Features: Kitchen Island, Pantry
- Level: First
Living room
- Features: Heat Stove
- Level: First
Office
- Level: First
Sunroom
- Features: Cathedral Ceiling(s)
- Level: First
Heating
- Baseboard, Heat Pump, Hot Water, Zoned, Stove
Cooling
- Heat Pump
Appliances
- Included: Dishwasher, Dryer, Microwave, Electric Range, Refrigerator, Washer
Features
- 1st Floor Primary Bedroom w/Bath, Bathtub, One-Floor Living, Pantry, Shower, Storage, Walk-In Closet(s), Primary Bedroom w/Bath
- Flooring: Carpet, Laminate, Tile, Vinyl, Wood
- Basement: Doghouse,Interior Entry,Daylight,Full
- Has fireplace: No
Interior area
- Total structure area: 2,248
- Total interior livable area: 2,248 sqft
- Finished area above ground: 2,248
- Finished area below ground: 0
Property
Parking
- Total spaces: 2
- Parking features: Gravel, Paved, 5 - 10 Spaces, On Site, Garage Door Opener, Detached
- Attached garage spaces: 2
Features
- Patio & porch: Deck, Patio
- Has spa: Yes
- Has view: Yes
- View description: Fields, Mountain(s), Trees/Woods
Lot
- Size: 2.27 Acres
- Features: Rural, Level, Open Lot, Pasture, Landscaped
Details
- Additional structures: Outbuilding, Shed(s)
- Zoning: Res LT Com
- Other equipment: Generator, Internet Access Available
Construction
Type & style
- Home type: SingleFamily
- Architectural style: Ranch
- Property subtype: Single Family Residence
Materials
- Wood Frame, Clapboard, Vinyl Siding
- Foundation: Slab
- Roof: Shingle
Condition
- Year built: 2017
Utilities & green energy
- Electric: Circuit Breakers, Generator Hookup
- Sewer: Private Sewer
- Water: Private, Well
- Utilities for property: Utilities On
Community & neighborhood
Location
- Region: Farmington
Other
Other facts
- Road surface type: Paved
Price history
| Date | Event | Price |
|---|---|---|
| 11/22/2024 | Sold | $399,900$178/sqft |
Source: | ||
| 10/2/2024 | Pending sale | $399,900$178/sqft |
Source: | ||
| 10/2/2024 | Price change | $399,900-4.8%$178/sqft |
Source: | ||
| 9/13/2024 | Price change | $420,000+2.4%$187/sqft |
Source: | ||
| 9/25/2023 | Pending sale | $410,000+1.2%$182/sqft |
Source: | ||
Public tax history
Tax history is unavailable.
Neighborhood: 04938
Nearby schools
GreatSchools rating
- NAW G Mallett SchoolGrades: PK-2Distance: 2.4 mi
- 3/10Mt Blue Middle SchoolGrades: 6-8Distance: 3.2 mi
- 3/10Mt Blue High SchoolGrades: 9-12Distance: 3.8 mi
Get pre-qualified for a loan
At Zillow Home Loans, we can pre-qualify you in as little as 5 minutes with no impact to your credit score.An equal housing lender. NMLS #10287.

