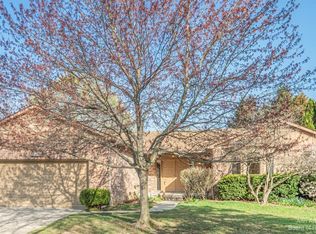Sold
$585,000
572 Trego Cir, Ann Arbor, MI 48103
3beds
1,847sqft
Single Family Residence
Built in 1989
8,712 Square Feet Lot
$586,100 Zestimate®
$317/sqft
$3,072 Estimated rent
Home value
$586,100
$533,000 - $645,000
$3,072/mo
Zestimate® history
Loading...
Owner options
Explore your selling options
What's special
OFFERS DUE SUNDAY 8/10 AT 7pm!
Welcome to your 3-bedroom, 2.5-bath ranch 1,847 square feet of easy, main-floor living on a large corner lot—right across the street from the beautiful Burr Oak Park! Perfectly located just around the corner from Lakewood Elementary and a short walk to Liberty Athletic Club.
Inside, you'll love the large open floor plan, highlighted by vaulted ceilings and cozy fireplace in the great room. A sliding door that opens to a generous deck—perfect for entertaining or relaxing with a view. The eat-in kitchen flows into a private three-season porch, creating a peaceful retreat all year round. The home also offers a roomy primary suite with large walk-in closet and ensuite bath, plus 2 additional bedrooms on the main floor and additional full bath with updated walk-in shower.
Downstairs, the partially finished basement offers over 1800 sq ft of additional space, including a half bath and endless potential for future living space- a home office, work out area, or rec room.
Whether you're a growing family or seeking the ease of single-story living, this well-maintained home is a must-see!! Home Energy Score of 4. Download report at stream.a2gov.org.
Zillow last checked: 8 hours ago
Listing updated: August 27, 2025 at 12:10pm
Listed by:
Amy Pachera 734-320-9208,
Real Estate One Inc
Bought with:
Hiba Bilbeisi, 6501431092
Real Estate One Inc
Source: MichRIC,MLS#: 25039433
Facts & features
Interior
Bedrooms & bathrooms
- Bedrooms: 3
- Bathrooms: 3
- Full bathrooms: 2
- 1/2 bathrooms: 1
- Main level bedrooms: 3
Heating
- Forced Air
Cooling
- Central Air
Appliances
- Included: Dishwasher, Disposal, Dryer, Microwave, Oven, Range, Refrigerator, Washer
- Laundry: Laundry Room, Main Level
Features
- Ceiling Fan(s), Center Island, Eat-in Kitchen, Pantry
- Flooring: Carpet, Tile, Wood
- Basement: Full
- Number of fireplaces: 1
- Fireplace features: Living Room
Interior area
- Total structure area: 1,847
- Total interior livable area: 1,847 sqft
- Finished area below ground: 200
Property
Parking
- Total spaces: 2
- Parking features: Garage Faces Front, Garage Door Opener, Attached
- Garage spaces: 2
Features
- Stories: 1
Lot
- Size: 8,712 sqft
- Dimensions: 80 x 110
- Features: Corner Lot, Sidewalk, Ground Cover, Shrubs/Hedges
Details
- Parcel number: 090825404018
- Zoning description: R1C
Construction
Type & style
- Home type: SingleFamily
- Architectural style: Ranch
- Property subtype: Single Family Residence
Materials
- Brick, Wood Siding
- Roof: Shingle
Condition
- New construction: No
- Year built: 1989
Utilities & green energy
- Sewer: Public Sewer, Storm Sewer
- Water: Public
- Utilities for property: Natural Gas Connected, Cable Connected
Community & neighborhood
Location
- Region: Ann Arbor
- Subdivision: Liberty Glen
Other
Other facts
- Listing terms: Cash,FHA,VA Loan,Conventional
- Road surface type: Paved
Price history
| Date | Event | Price |
|---|---|---|
| 8/27/2025 | Sold | $585,000+17.1%$317/sqft |
Source: | ||
| 8/11/2025 | Contingent | $499,500$270/sqft |
Source: | ||
| 8/8/2025 | Listed for sale | $499,500$270/sqft |
Source: | ||
Public tax history
| Year | Property taxes | Tax assessment |
|---|---|---|
| 2025 | $8,121 | $225,500 +4.3% |
| 2024 | -- | $216,200 +9.3% |
| 2023 | -- | $197,800 +11.1% |
Find assessor info on the county website
Neighborhood: Lakewood
Nearby schools
GreatSchools rating
- 9/10Lakewood Elementary SchoolGrades: K-5Distance: 0.1 mi
- 8/10Forsythe Middle SchoolGrades: 6-8Distance: 1.8 mi
- 10/10Skyline High SchoolGrades: 9-12Distance: 2.1 mi
Schools provided by the listing agent
- Elementary: Lakewood Elementary School
- Middle: Forsythe Middle School
Source: MichRIC. This data may not be complete. We recommend contacting the local school district to confirm school assignments for this home.
Get a cash offer in 3 minutes
Find out how much your home could sell for in as little as 3 minutes with a no-obligation cash offer.
Estimated market value
$586,100
Get a cash offer in 3 minutes
Find out how much your home could sell for in as little as 3 minutes with a no-obligation cash offer.
Estimated market value
$586,100
