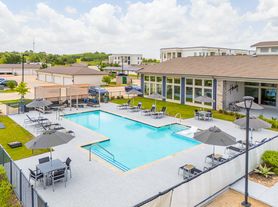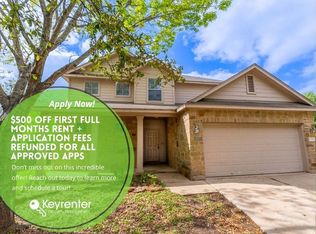This beautifully maintained 4-bedroom, 3-bath home in the desirable Bradshaw Crossing community offers the perfect combination of comfort and convenience. With a main-level guest room and full bath, it's ideal for visitors or multi-generational living. The open-concept kitchen with an island flows effortlessly into the spacious living and dining areas, providing a great space for gatherings and entertaining. Upstairs, you'll find a versatile bonus room, perfect for an office, playroom, or media room, along with the primary bedroom suite, two additional bedrooms, a bathroom, and a laundry room with washer and dryer included. The primary suite is a true retreat, featuring a dual vanity, full tub, walk-in tiled shower, and a large walk-in closet. Enjoy the privacy of a fenced backyard with a covered porch perfect for relaxing outdoors. Bradshaw Crossing also offers fantastic community amenities, including a pool and walking trails. Conveniently located just 13 miles from Austin-Bergstrom International Airport, 12 miles from Downtown Austin, and only 4 miles from Southpark Meadows and IH-35, this home provides easy access to shopping, dining, and outdoor activities. Don't miss out on this incredible leasing opportunity in a vibrant community schedule a tour today!
House for rent
$2,200/mo
5720 Kennedy St, Austin, TX 78747
4beds
1,984sqft
Price may not include required fees and charges.
Singlefamily
Available now
Cats, dogs OK
Central air
In unit laundry
4 Attached garage spaces parking
Central
What's special
Large walk-in closetFull tubFenced backyardOpen-concept kitchenMain-level guest roomDual vanityVersatile bonus room
- 73 days |
- -- |
- -- |
Travel times
Looking to buy when your lease ends?
Consider a first-time homebuyer savings account designed to grow your down payment with up to a 6% match & 3.83% APY.
Facts & features
Interior
Bedrooms & bathrooms
- Bedrooms: 4
- Bathrooms: 3
- Full bathrooms: 3
Heating
- Central
Cooling
- Central Air
Appliances
- Included: Dishwasher, Disposal, Dryer, Microwave, Oven, Range, Refrigerator, Washer
- Laundry: In Unit, Laundry Room, Upper Level
Features
- Granite Counters, Interior Steps, Multi-level Floor Plan, Multiple Living Areas, Pantry, Recessed Lighting, Walk In Closet, Walk-In Closet(s)
- Flooring: Carpet, Tile
Interior area
- Total interior livable area: 1,984 sqft
Property
Parking
- Total spaces: 4
- Parking features: Attached, Garage, Covered
- Has attached garage: Yes
- Details: Contact manager
Features
- Stories: 2
- Exterior features: Contact manager
- Has view: Yes
- View description: Contact manager
Details
- Parcel number: 885435
Construction
Type & style
- Home type: SingleFamily
- Property subtype: SingleFamily
Materials
- Roof: Composition
Condition
- Year built: 2017
Community & HOA
Community
- Features: Playground
Location
- Region: Austin
Financial & listing details
- Lease term: 12 Months
Price history
| Date | Event | Price |
|---|---|---|
| 8/20/2025 | Price change | $2,200-5.4%$1/sqft |
Source: Unlock MLS #5604600 | ||
| 7/25/2025 | Listed for rent | $2,325+22.4%$1/sqft |
Source: Unlock MLS #5604600 | ||
| 6/18/2020 | Listing removed | $1,900$1/sqft |
Source: Realty Austin #7695552 | ||
| 6/11/2020 | Listed for rent | $1,900$1/sqft |
Source: Realty Austin #7695552 | ||

