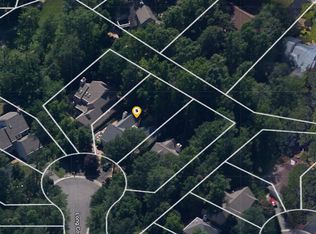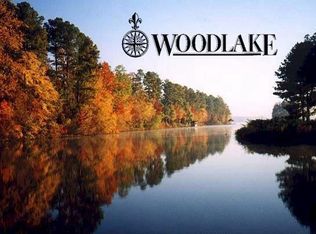Sold for $400,000
$400,000
5720 Long Cove Rd, Midlothian, VA 23112
3beds
1,596sqft
Single Family Residence
Built in 1991
9,801 Square Feet Lot
$416,200 Zestimate®
$251/sqft
$2,375 Estimated rent
Home value
$416,200
$387,000 - $449,000
$2,375/mo
Zestimate® history
Loading...
Owner options
Explore your selling options
What's special
Wonderful first-floor living in this meticulously maintained Woodlake home, less than 1 minute from Swift Creek Reservoir! Screened porch overlooking private back yard with beautiful, mature landscaping. Open floor plan with large primary suite with walk-in closet and beautiful full bath. Desk in office and hutch in dining room can convey. Center-of-the-home kitchen with undermount task lighting and pantry. Nice sitting room adjacent to dining and living rooms. Gas fireplace. Variable-speed fans in all three bedrooms and living room! New gas hot water heater 2017. True two-car garage with great storage space. New garage door 2021. Composite rear deck new 2016. Newer GAF 30-year roof (2013) with new RINO gutter guards (2014). Guest bath remodeled 2014, primary bath remodeled 2016. Trane furnace and air conditioning new 2010. Washing machine new 2020. Encapsulated crawlspace with humidity and temperature control. Crawl space gauge that sends both temperature and humidity information to remote reading gauge in kitchen. Four-zone sprinkler system (inspected twice a year) with new sprinkler control panel (2021). Professionally installed Ademco security system. Regular lawn maintenance through Virginia Green, regular termite inspection service with documents dating 10+ years. So close to all the fabulous amenities Woodlake has to offer, including tennis, pickleball, fitness facilities, indoor and outdoor swimming pools, great fishing, miles of walking trails, community docks and great community parties!
Zillow last checked: 8 hours ago
Listing updated: October 18, 2024 at 10:52am
Listed by:
Carol Beth Buchanan info@srmfre.com,
Shaheen Ruth Martin & Fonville
Bought with:
Christina Goodpaster, 0225251524
Providence Hill Real Estate
Source: CVRMLS,MLS#: 2422545 Originating MLS: Central Virginia Regional MLS
Originating MLS: Central Virginia Regional MLS
Facts & features
Interior
Bedrooms & bathrooms
- Bedrooms: 3
- Bathrooms: 2
- Full bathrooms: 2
Primary bedroom
- Description: Walk-in closet, large renovated ensuite bath.
- Level: First
- Dimensions: 14.7 x 14.9
Bedroom 2
- Description: Double closet
- Level: First
- Dimensions: 14.4 x 9.7
Bedroom 3
- Description: Currently used as office. Desk can convey.
- Level: First
- Dimensions: 14.0 x 10.0
Additional room
- Description: Screened porch with indoor/outdoor carpet
- Level: First
- Dimensions: 11.0 x 9.4
Dining room
- Description: Hardwood floor, hutch can convey, access to deck
- Level: First
- Dimensions: 11.1 x 11.5
Family room
- Description: Gas fireplace, vaulted ceiling, hardwood floor
- Level: First
- Dimensions: 13.4 x 17.11
Other
- Description: Tub & Shower
- Level: First
Kitchen
- Description: Pantry, under-counter lighting, access to garage
- Level: First
- Dimensions: 13.8 x 13.10
Laundry
- Description: Conveniently located near kitchen, close to garage
- Level: First
- Dimensions: 5.6 x 6.1
Sitting room
- Description: Sitting room between kitchen and dining room
- Level: First
- Dimensions: 8.1 x 7.0
Heating
- Electric, Heat Pump
Cooling
- Central Air
Appliances
- Included: Dryer, Dishwasher, Disposal, Gas Water Heater, Humidifier, Oven, Refrigerator, Washer
Features
- Bedroom on Main Level, Ceiling Fan(s), High Ceilings
- Flooring: Carpet, Wood
- Basement: Crawl Space
- Attic: Access Only
- Number of fireplaces: 1
- Fireplace features: Gas
Interior area
- Total interior livable area: 1,596 sqft
- Finished area above ground: 1,596
Property
Parking
- Total spaces: 2
- Parking features: Direct Access, Driveway, Off Street, Paved
- Garage spaces: 2
- Has uncovered spaces: Yes
Features
- Levels: One
- Stories: 1
- Patio & porch: Front Porch, Screened
- Exterior features: Paved Driveway
- Pool features: None, Community
- Fencing: None
- Waterfront features: Water Access
- Body of water: Swift Creek Reservoir short distance away
Lot
- Size: 9,801 sqft
- Features: Cul-De-Sac
Details
- Parcel number: 724676608800000
Construction
Type & style
- Home type: SingleFamily
- Architectural style: Bungalow,Cottage
- Property subtype: Single Family Residence
Materials
- Brick, Block, Drywall, HardiPlank Type
- Roof: Composition
Condition
- Resale
- New construction: No
- Year built: 1991
Utilities & green energy
- Sewer: Public Sewer
- Water: Public
Community & neighborhood
Community
- Community features: Common Grounds/Area, Dock, Home Owners Association, Lake, Playground, Pond, Pool, Tennis Court(s), Trails/Paths
Location
- Region: Midlothian
- Subdivision: Long Cove
HOA & financial
HOA
- Has HOA: Yes
- HOA fee: $118 monthly
- Amenities included: Management
- Services included: Association Management, Clubhouse, Common Areas, Pool(s)
Other
Other facts
- Ownership: Individuals
- Ownership type: Sole Proprietor
Price history
| Date | Event | Price |
|---|---|---|
| 10/18/2024 | Sold | $400,000-3.6%$251/sqft |
Source: | ||
| 9/9/2024 | Pending sale | $415,000$260/sqft |
Source: | ||
| 9/4/2024 | Listed for sale | $415,000$260/sqft |
Source: | ||
Public tax history
| Year | Property taxes | Tax assessment |
|---|---|---|
| 2025 | $3,288 +1.8% | $369,400 +2.9% |
| 2024 | $3,230 +3.5% | $358,900 +4.6% |
| 2023 | $3,121 +7.9% | $343,000 +9.1% |
Find assessor info on the county website
Neighborhood: 23112
Nearby schools
GreatSchools rating
- 5/10Clover Hill Elementary SchoolGrades: PK-5Distance: 0.4 mi
- 6/10Tomahawk Creek Middle SchoolGrades: 6-8Distance: 3.3 mi
- 9/10Cosby High SchoolGrades: 9-12Distance: 2.1 mi
Schools provided by the listing agent
- Elementary: Clover Hill
- Middle: Tomahawk Creek
- High: Cosby
Source: CVRMLS. This data may not be complete. We recommend contacting the local school district to confirm school assignments for this home.
Get a cash offer in 3 minutes
Find out how much your home could sell for in as little as 3 minutes with a no-obligation cash offer.
Estimated market value
$416,200

