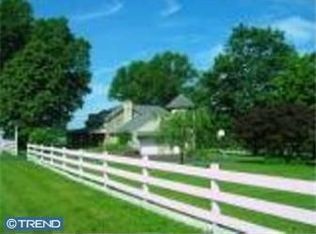Sold for $1,475,000
$1,475,000
5720 Ridge Rd, New Hope, PA 18938
4beds
3,035sqft
Single Family Residence
Built in 1953
3.95 Acres Lot
$1,494,800 Zestimate®
$486/sqft
$4,960 Estimated rent
Home value
$1,494,800
$1.39M - $1.61M
$4,960/mo
Zestimate® history
Loading...
Owner options
Explore your selling options
What's special
Nestled at the end of a secluded private driveway, discover four acres of raw, untapped potential, patiently waiting to be adopted by an insightful Buyer. Just like finding a lucky "golden ticket", this diamond-in-the-rough, ranch style home offers an opportunity to creatively renovate or redevelop the site. The building envelope is located in a serene woodland setting, delivering tranquility and captivating scenery from every perspective. The existing residence requires a renovation and is being offered in its current AS-IS state. Whether you choose to build new construction or renovate the home, seize the opportunity to showcase the beautiful rear yard views with a wall of windows. The owner has recently installed a 400 foot well with a constant pressure pump, graveled the driveway and removed many dead trees. The property is listed for sale without any pre-attached building packages, allowing you the freedom to engage your own architect and builder to customize your ideal residence. (*Attached renderings are by LUCE Architects and are purely design inspiration for a proposed new home.*) Spring is the season of reinvention, rebirth and rejuvenation; the perfect time to realize the beauty of an opportunity. Avoid the remorse of missing this moment- take the leap, embrace the adventure and follow your intuition to design the life you've always imagined at 5720 Ridge Rd.
Zillow last checked: 8 hours ago
Listing updated: July 25, 2025 at 12:02am
Listed by:
Revi Haviv 845-492-1315,
Addison Wolfe Real Estate
Bought with:
Revi Haviv, RS355167
Addison Wolfe Real Estate
Source: Bright MLS,MLS#: PABU2101328
Facts & features
Interior
Bedrooms & bathrooms
- Bedrooms: 4
- Bathrooms: 4
- Full bathrooms: 3
- 1/2 bathrooms: 1
- Main level bathrooms: 1
- Main level bedrooms: 2
Basement
- Area: 0
Heating
- Radiator, Heat Pump, Oil
Cooling
- Central Air, Heat Pump, Electric
Appliances
- Included: Water Heater
- Laundry: Lower Level, Has Laundry
Features
- Basement: Garage Access,Concrete,Finished,Walk-Out Access,Workshop
- Number of fireplaces: 2
- Fireplace features: Brick, Wood Burning
Interior area
- Total structure area: 3,035
- Total interior livable area: 3,035 sqft
- Finished area above ground: 3,035
- Finished area below ground: 0
Property
Parking
- Total spaces: 12
- Parking features: Storage, Garage Faces Side, Covered, Crushed Stone, Attached, Driveway
- Attached garage spaces: 2
- Uncovered spaces: 10
Accessibility
- Accessibility features: Accessible Entrance
Features
- Levels: Three
- Stories: 3
- Pool features: None
- Fencing: Partial
- Has view: Yes
- View description: Garden, Trees/Woods, Scenic Vista
- Frontage length: Road Frontage: 26
Lot
- Size: 3.95 Acres
- Features: Wooded, Backs to Trees, Backs - Parkland, No Thru Street, Not In Development, Premium, Private, Secluded, Rural
Details
- Additional structures: Above Grade, Below Grade
- Parcel number: 06026004001
- Zoning: AG
- Special conditions: Standard
Construction
Type & style
- Home type: SingleFamily
- Architectural style: Ranch/Rambler
- Property subtype: Single Family Residence
Materials
- Frame
- Foundation: Concrete Perimeter, Block
Condition
- New construction: No
- Year built: 1953
Utilities & green energy
- Electric: 200+ Amp Service
- Sewer: On Site Septic
- Water: Well
Community & neighborhood
Security
- Security features: Exterior Cameras
Location
- Region: New Hope
- Municipality: BUCKINGHAM TWP
Other
Other facts
- Listing agreement: Exclusive Right To Sell
- Ownership: Fee Simple
- Road surface type: Gravel
Price history
| Date | Event | Price |
|---|---|---|
| 7/25/2025 | Sold | $1,475,000+22.9%$486/sqft |
Source: | ||
| 4/4/2025 | Pending sale | $1,200,000$395/sqft |
Source: | ||
| 4/3/2025 | Listed for sale | $1,200,000+91.4%$395/sqft |
Source: | ||
| 11/13/2024 | Sold | $627,000+0.3%$207/sqft |
Source: | ||
| 9/12/2024 | Pending sale | $625,000$206/sqft |
Source: | ||
Public tax history
| Year | Property taxes | Tax assessment |
|---|---|---|
| 2025 | $7,708 +0.4% | $45,200 |
| 2024 | $7,674 +7.9% | $45,200 |
| 2023 | $7,110 +1.2% | $45,200 |
Find assessor info on the county website
Neighborhood: 18938
Nearby schools
GreatSchools rating
- 7/10Buckingham El SchoolGrades: K-6Distance: 3.4 mi
- 9/10Holicong Middle SchoolGrades: 7-9Distance: 3.7 mi
- 10/10Central Bucks High School-EastGrades: 10-12Distance: 3.5 mi
Schools provided by the listing agent
- High: Central Bucks High School East
- District: Central Bucks
Source: Bright MLS. This data may not be complete. We recommend contacting the local school district to confirm school assignments for this home.
Get a cash offer in 3 minutes
Find out how much your home could sell for in as little as 3 minutes with a no-obligation cash offer.
Estimated market value$1,494,800
Get a cash offer in 3 minutes
Find out how much your home could sell for in as little as 3 minutes with a no-obligation cash offer.
Estimated market value
$1,494,800
